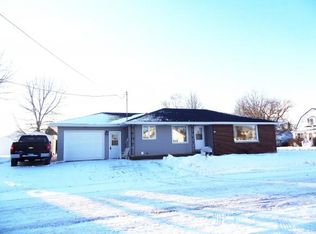Sold
$210,000
433 Depere Rd, Denmark, WI 54208
3beds
1,339sqft
Single Family Residence
Built in 1948
6,969.6 Square Feet Lot
$234,400 Zestimate®
$157/sqft
$1,438 Estimated rent
Home value
$234,400
$223,000 - $246,000
$1,438/mo
Zestimate® history
Loading...
Owner options
Explore your selling options
What's special
Situated in the sought-after Denmark school district and with easy access to the highway, this home is ready for you to make it yours. The main level offers tons of natural light, bedroom and full bath while the upper level features two additional bedrooms. The lower level has laundry and a toilet offering potential for future expansion. The property includes a fenced-in yard and patio. Don't miss out on this opportunity!
Zillow last checked: 8 hours ago
Listing updated: April 16, 2024 at 03:14am
Listed by:
Jamie Mursau 920-365-6254,
NextHome Select Realty
Bought with:
Alex J Young
Keller Williams Green Bay
Source: RANW,MLS#: 50287790
Facts & features
Interior
Bedrooms & bathrooms
- Bedrooms: 3
- Bathrooms: 1
- Full bathrooms: 1
Bedroom 1
- Level: Main
- Dimensions: 13X11
Bedroom 2
- Level: Upper
- Dimensions: 10X9
Bedroom 3
- Level: Upper
- Dimensions: 10X9
Kitchen
- Level: Main
- Dimensions: 12X11
Living room
- Level: Main
- Dimensions: 15X12
Cooling
- Central Air
Appliances
- Included: Dishwasher, Range, Refrigerator
Features
- Basement: Full
- Has fireplace: No
- Fireplace features: None
Interior area
- Total interior livable area: 1,339 sqft
- Finished area above ground: 1,339
- Finished area below ground: 0
Property
Parking
- Total spaces: 2
- Parking features: Detached
- Garage spaces: 2
Accessibility
- Accessibility features: 1st Floor Bedroom, 1st Floor Full Bath
Features
- Fencing: Fenced
Lot
- Size: 6,969 sqft
- Features: Corner Lot, Sidewalk
Details
- Parcel number: vd1341
- Zoning: Residential
- Special conditions: Arms Length
Construction
Type & style
- Home type: SingleFamily
- Property subtype: Single Family Residence
Materials
- Vinyl Siding
- Foundation: Poured Concrete
Condition
- New construction: No
- Year built: 1948
Utilities & green energy
- Sewer: Public Sewer
- Water: Public
Community & neighborhood
Location
- Region: Denmark
Price history
| Date | Event | Price |
|---|---|---|
| 4/11/2024 | Sold | $210,000+13.6%$157/sqft |
Source: RANW #50287790 Report a problem | ||
| 3/8/2024 | Pending sale | $184,900$138/sqft |
Source: | ||
| 3/8/2024 | Contingent | $184,900$138/sqft |
Source: | ||
| 3/5/2024 | Listed for sale | $184,900+42.3%$138/sqft |
Source: RANW #50287790 Report a problem | ||
| 5/3/2019 | Sold | $129,900+3.2%$97/sqft |
Source: RANW #50197841 Report a problem | ||
Public tax history
| Year | Property taxes | Tax assessment |
|---|---|---|
| 2024 | $2,169 +3.4% | $152,000 |
| 2023 | $2,099 +16.2% | $152,000 +76.7% |
| 2022 | $1,806 +2.3% | $86,000 |
Find assessor info on the county website
Neighborhood: 54208
Nearby schools
GreatSchools rating
- NADenmark Early Childhood CenterGrades: PK-KDistance: 0.5 mi
- 5/10Denmark Middle SchoolGrades: 6-8Distance: 0.7 mi
- 5/10Denmark High SchoolGrades: 9-12Distance: 0.7 mi
Get pre-qualified for a loan
At Zillow Home Loans, we can pre-qualify you in as little as 5 minutes with no impact to your credit score.An equal housing lender. NMLS #10287.
