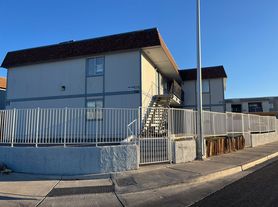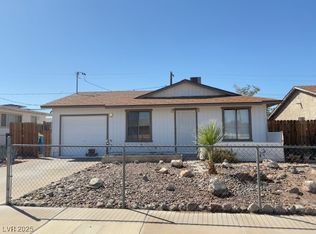Discover the ease of single-story living in this beautiful Henderson home with RV parking and no HOA! Step through the charming courtyard entry into an open, airy floorplan filled with natural light, vaulted ceilings, and thoughtful display niches. Designed for both comfort and function, the home offers formal and family living areas with tile flooring throughout. The spacious kitchen boasts stainless steel appliances, generous counter space, and abundant storage, all opening to the family room with a cozy fireplace perfect for gatherings. A versatile 3rd bedroom (no closet) could serve as a den or great guest bedroom! The large primary suite features backyard access, a walk-in closet, dual sinks, and a tub/shower combo. Enjoy desert landscaping with a covered patio for outdoor dining or relaxation (note: water feature is non-functional). Small pet considered. Landscape maintenance included once per month. Total Monthly Charges: $1,932 (Base Rent $1,875 + $35 RBP + $22 Trash)
The data relating to real estate for sale on this web site comes in part from the INTERNET DATA EXCHANGE Program of the Greater Las Vegas Association of REALTORS MLS. Real estate listings held by brokerage firms other than this site owner are marked with the IDX logo.
Information is deemed reliable but not guaranteed.
Copyright 2022 of the Greater Las Vegas Association of REALTORS MLS. All rights reserved.
House for rent
$1,875/mo
433 Drake St, Henderson, NV 89015
3beds
1,521sqft
Price may not include required fees and charges.
Singlefamily
Available now
Cats, dogs OK
Central air, electric, ceiling fan
In unit laundry
2 Attached garage spaces parking
Fireplace
What's special
Rv parkingDesert landscapingAbundant storageBackyard accessCharming courtyard entryDual sinksCovered patio
- --
- on Zillow |
- --
- views |
- --
- saves |
Travel times
Renting now? Get $1,000 closer to owning
Unlock a $400 renter bonus, plus up to a $600 savings match when you open a Foyer+ account.
Offers by Foyer; terms for both apply. Details on landing page.
Facts & features
Interior
Bedrooms & bathrooms
- Bedrooms: 3
- Bathrooms: 2
- Full bathrooms: 2
Heating
- Fireplace
Cooling
- Central Air, Electric, Ceiling Fan
Appliances
- Included: Dishwasher, Disposal, Dryer, Microwave, Oven, Range, Refrigerator, Washer
- Laundry: In Unit
Features
- Bedroom on Main Level, Ceiling Fan(s), Pot Rack, Primary Downstairs, Walk In Closet, Window Treatments
- Flooring: Carpet, Tile
- Has fireplace: Yes
Interior area
- Total interior livable area: 1,521 sqft
Property
Parking
- Total spaces: 2
- Parking features: Attached, Garage, Private, Covered
- Has attached garage: Yes
- Details: Contact manager
Features
- Stories: 1
- Exterior features: Contact manager
Details
- Parcel number: 17908816035
Construction
Type & style
- Home type: SingleFamily
- Property subtype: SingleFamily
Condition
- Year built: 1998
Community & HOA
Location
- Region: Henderson
Financial & listing details
- Lease term: Contact For Details
Price history
| Date | Event | Price |
|---|---|---|
| 10/8/2025 | Listed for rent | $1,875$1/sqft |
Source: LVR #2718524 | ||
| 10/7/2025 | Listing removed | $1,875$1/sqft |
Source: Zillow Rentals | ||
| 9/11/2025 | Listed for rent | $1,875$1/sqft |
Source: Zillow Rentals | ||
| 9/16/2003 | Sold | $172,900$114/sqft |
Source: Public Record | ||

