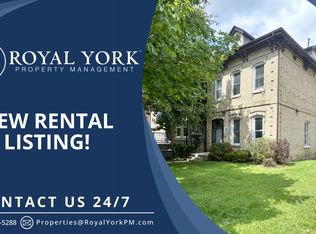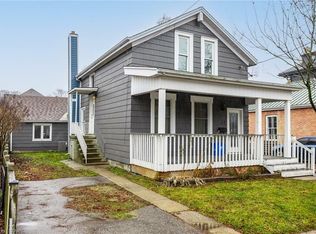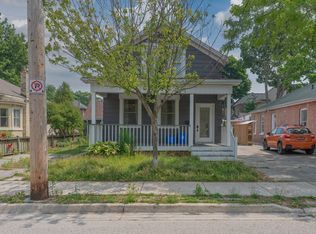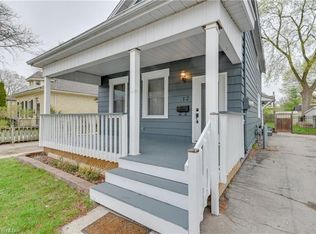CORE AREA 23 UNIT APARTMENT BUILDING. LOVINGLY CARED FOR. RARE OPPORTUNITY TO PURCHASE A BUILDING LIKE THIS. NEWER WINDOWS THROUGHOUT AND NEW ROOF IN 2017. 2 NEWER BOILERS APROX. 10 YEARS OLD. INTERCOM CONTROLLED ENTRY. INDIVIDUAL STORAGE LOCKERS FOR TENANTS. ALL ONE BEDROOM UNITS. 15 UNITS AT $690 PER MONTH PLUS HYDRO, 6 UNITS AT $720 PER MONTH PLUS HYDRO , ONE UNIT AT $725 PER MONTH PLUS HYDRO, ONE UNIT AT $750 PER MONTH PLUS HYDRO. OTHER INCOME OS APPROX 12 PARKING SPOTS RENTED AT $50 PER MONTH TO CITY HALL EMPLOYEES DURING THE DAY. HARDWOOD FLOORS THROUGHOUT. ROOF IS POLYEUROTHANE SHEET AND STYROFOAM APPROX $70,000
This property is off market, which means it's not currently listed for sale or rent on Zillow. This may be different from what's available on other websites or public sources.



