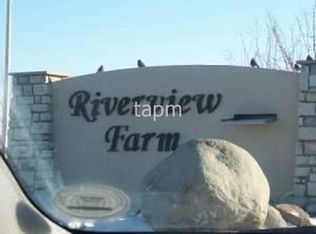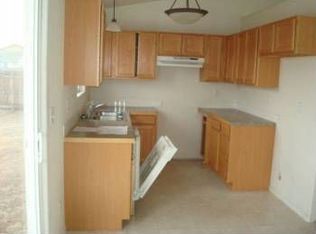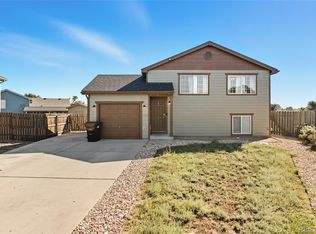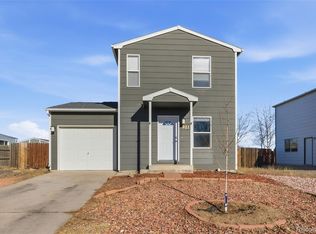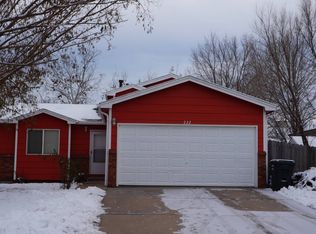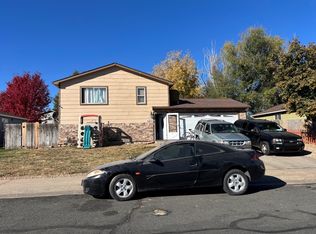Truly better than new! Fabulously decorated 3 bed, 1 bath home on corner lot in Riverview Farm. Throw summertime bbq's in the beautifully landscaped and fenced backyard, where mature trees provide shade and privacy, too! HOT TUB INCLUDED! Lower level is framed and ready for you to complete. This is a must-see home that won't last long!
Pre-foreclosure
Est. $373,300
433 E 28th Street Rd, Greeley, CO 80631
3beds
1baths
1,824sqft
SingleFamily
Built in 2004
7,405 Square Feet Lot
$373,300 Zestimate®
$205/sqft
$12/mo HOA
Overview
- 304 days |
- 6 |
- 0 |
Facts & features
Interior
Bedrooms & bathrooms
- Bedrooms: 3
- Bathrooms: 1
Heating
- Other
Cooling
- Central
Features
- Flooring: Other
- Basement: Finished
Interior area
- Total interior livable area: 1,824 sqft
Property
Parking
- Parking features: Garage - Attached
Features
- Exterior features: Wood
Lot
- Size: 7,405 Square Feet
Details
- Parcel number: 096121206041
Construction
Type & style
- Home type: SingleFamily
Materials
- Frame
- Roof: Other
Condition
- Year built: 2004
Community & HOA
HOA
- Has HOA: Yes
- HOA fee: $12 monthly
Location
- Region: Greeley
Financial & listing details
- Price per square foot: $205/sqft
- Tax assessed value: $356,787
- Annual tax amount: $1,751
Visit our professional directory to find a foreclosure specialist in your area that can help with your home search.
Find a foreclosure agentForeclosure details
Estimated market value
$373,300
$355,000 - $392,000
$1,965/mo
Price history
Price history
| Date | Event | Price |
|---|---|---|
| 10/17/2022 | Sold | $360,000$197/sqft |
Source: | ||
| 9/25/2022 | Pending sale | $360,000$197/sqft |
Source: | ||
| 9/19/2022 | Price change | $360,000-7.7%$197/sqft |
Source: | ||
| 9/13/2022 | Price change | $390,000-7.1%$214/sqft |
Source: | ||
| 9/9/2022 | Listed for sale | $420,000+162.5%$230/sqft |
Source: | ||
Public tax history
Public tax history
| Year | Property taxes | Tax assessment |
|---|---|---|
| 2025 | $1,751 +4.9% | $22,300 -8.4% |
| 2024 | $1,670 +4% | $24,340 -0.9% |
| 2023 | $1,606 -3.1% | $24,570 +33.4% |
Find assessor info on the county website
BuyAbility℠ payment
Estimated monthly payment
Boost your down payment with 6% savings match
Earn up to a 6% match & get a competitive APY with a *. Zillow has partnered with to help get you home faster.
Learn more*Terms apply. Match provided by Foyer. Account offered by Pacific West Bank, Member FDIC.Climate risks
Neighborhood: 80631
Nearby schools
GreatSchools rating
- 3/10Bella Romero Academy of Applied TechnologyGrades: K-8Distance: 1.1 mi
- 3/10Greeley West High SchoolGrades: 9-12Distance: 3.5 mi
Schools provided by the listing agent
- Elementary: Bella Romero
- Middle: Heath
- High: Greeley West
- District: Greeley 6
Source: The MLS. This data may not be complete. We recommend contacting the local school district to confirm school assignments for this home.
- Loading
