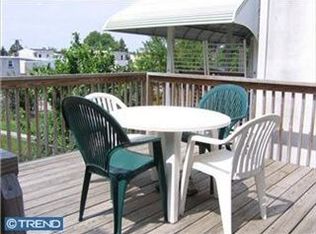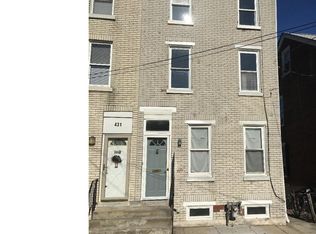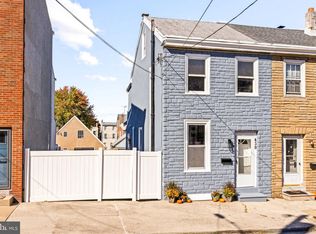Sold for $345,000 on 09/17/25
$345,000
433 Grove St, Bridgeport, PA 19405
4beds
1,858sqft
Single Family Residence
Built in 1900
3,100 Square Feet Lot
$378,400 Zestimate®
$186/sqft
$2,621 Estimated rent
Home value
$378,400
$359,000 - $397,000
$2,621/mo
Zestimate® history
Loading...
Owner options
Explore your selling options
What's special
Renovated 4 Bedroom, 2 Bath Single Family Home in Bridgeport Borough. Step into this beautifully updated home offering a blend of charm and modern upgrades. Freshly painted throughout most of the interior, the main level features Luxury Vinyl Plank flooring in most areas. Key improvements include a New roof (2021) and a New heater (2024). The open-concept Living Room and Dining Area with a ceiling fan provides flexible layout options. The Kitchen has been tastefully updated with Quartz countertops, a new tile backsplash, partial new cabinetry, stainless steel appliances, and two pantry closets for ample storage. Just off the Kitchen is a newly added Mudroom with the potential to fit a stackable washer and dryer, a full tiled bathroom, and access to the covered side porch and rear yard. The backyard includes a shed (being sold as-is) and access to a rear alley—making off-street parking a possibility. Upstairs, the second floor offers three Bedrooms, a hall closet, and a full hall bath with a tub/shower combo. The third floor boasts a spacious fourth Bedroom that could easily serve as a bonus room or flex space. The full basement features newer concrete flooring, laundry area with washer, dryer, and utility sink, and walk-up stairs to Bilco doors that lead to the backyard. A one-year home warranty is included for added peace of mind. Conveniently located just minutes from King of Prussia, Norristown and Conshohocken and Route 202.
Zillow last checked: 8 hours ago
Listing updated: September 17, 2025 at 08:06am
Listed by:
Kathleen Wolfgang 610-283-9428,
Keller Williams Real Estate -Exton,
Co-Listing Agent: Lauren A Wolfgang Bauer 610-223-0796,
Keller Williams Real Estate -Exton
Bought with:
Lay Gauv, RS340985
EXP Realty, LLC
Source: Bright MLS,MLS#: PAMC2145322
Facts & features
Interior
Bedrooms & bathrooms
- Bedrooms: 4
- Bathrooms: 2
- Full bathrooms: 2
- Main level bathrooms: 1
Bedroom 1
- Level: Upper
- Area: 144 Square Feet
- Dimensions: 12 x 12
Bedroom 2
- Level: Upper
- Area: 144 Square Feet
- Dimensions: 16 x 9
Bedroom 3
- Level: Upper
- Area: 126 Square Feet
- Dimensions: 14 x 9
Bedroom 4
- Level: Upper
- Area: 322 Square Feet
- Dimensions: 23 x 14
Dining room
- Level: Main
- Area: 121 Square Feet
- Dimensions: 11 x 11
Kitchen
- Features: Countertop(s) - Quartz, Flooring - Luxury Vinyl Plank, Kitchen - Electric Cooking
- Level: Main
- Area: 180 Square Feet
- Dimensions: 15 x 12
Living room
- Features: Ceiling Fan(s)
- Level: Main
- Area: 238 Square Feet
- Dimensions: 17 x 14
Mud room
- Features: Flooring - Luxury Vinyl Plank
- Level: Main
- Area: 56 Square Feet
- Dimensions: 8 x 7
Heating
- Baseboard, Radiator, Oil
Cooling
- Wall Unit(s), Window Unit(s), Electric
Appliances
- Included: Electric Water Heater
- Laundry: Mud Room
Features
- Bathroom - Tub Shower, Combination Dining/Living, Pantry, Recessed Lighting, Upgraded Countertops
- Basement: Exterior Entry,Rear Entrance,Unfinished,Walk-Out Access
- Has fireplace: No
Interior area
- Total structure area: 1,858
- Total interior livable area: 1,858 sqft
- Finished area above ground: 1,858
- Finished area below ground: 0
Property
Parking
- Parking features: Alley Access, On Street
- Has uncovered spaces: Yes
Accessibility
- Accessibility features: None
Features
- Levels: Three
- Stories: 3
- Patio & porch: Porch
- Exterior features: Sidewalks
- Pool features: None
Lot
- Size: 3,100 sqft
- Dimensions: 29.00 x 0.00
Details
- Additional structures: Above Grade, Below Grade
- Parcel number: 020003588001
- Zoning: RESIDENTIAL
- Special conditions: Standard
Construction
Type & style
- Home type: SingleFamily
- Architectural style: Traditional
- Property subtype: Single Family Residence
Materials
- Brick, Stucco
- Foundation: Stone
Condition
- New construction: No
- Year built: 1900
Utilities & green energy
- Sewer: Public Sewer
- Water: Public
Community & neighborhood
Location
- Region: Bridgeport
- Subdivision: None Available
- Municipality: BRIDGEPORT BORO
Other
Other facts
- Listing agreement: Exclusive Agency
- Ownership: Fee Simple
Price history
| Date | Event | Price |
|---|---|---|
| 10/30/2025 | Listing removed | $2,799$2/sqft |
Source: Zillow Rentals | ||
| 10/11/2025 | Listed for rent | $2,799+99.9%$2/sqft |
Source: Zillow Rentals | ||
| 9/17/2025 | Sold | $345,000-11.3%$186/sqft |
Source: | ||
| 8/6/2025 | Pending sale | $389,000$209/sqft |
Source: | ||
| 8/1/2025 | Price change | $389,000-2.7%$209/sqft |
Source: | ||
Public tax history
| Year | Property taxes | Tax assessment |
|---|---|---|
| 2024 | $3,393 | $87,310 |
| 2023 | $3,393 +4.2% | $87,310 |
| 2022 | $3,257 +0.8% | $87,310 |
Find assessor info on the county website
Neighborhood: 19405
Nearby schools
GreatSchools rating
- 6/10Bridgeport Elementary SchoolGrades: K-4Distance: 0.5 mi
- 5/10Upper Merion Middle SchoolGrades: 5-8Distance: 2.4 mi
- 6/10Upper Merion High SchoolGrades: 9-12Distance: 2.3 mi
Schools provided by the listing agent
- District: Upper Merion Area
Source: Bright MLS. This data may not be complete. We recommend contacting the local school district to confirm school assignments for this home.

Get pre-qualified for a loan
At Zillow Home Loans, we can pre-qualify you in as little as 5 minutes with no impact to your credit score.An equal housing lender. NMLS #10287.
Sell for more on Zillow
Get a free Zillow Showcase℠ listing and you could sell for .
$378,400
2% more+ $7,568
With Zillow Showcase(estimated)
$385,968

