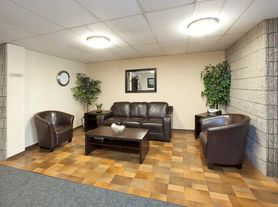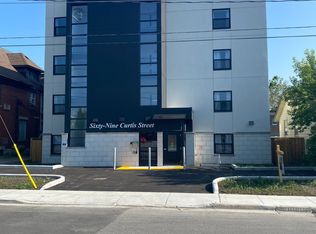Welcome to this stunning, fully updated 4-bedroom, 2-bath bungalow offering modern finishes, a bright open layout, and a carpet-free design throughout. Perfectly suited for families or professionals, this home blends comfort, function, and style in one inviting space. Step inside to find a spacious living area filled with natural light and an updated kitchen featuring ample cabinetry and modern appliances ideal for everyday living and entertaining. The main level includes three comfortable bedrooms and a full bath, while the finished basement offers a fourth bedroom, additional living space, and a second full bathroom for added flexibility.Enjoy outdoor living in the clean, private backyard, perfect for barbecues, family time, or quiet relaxation. With two parking spaces and a convenient location close to schools, parks, shopping, restaurants, and all major amenities, this home provides the perfect balance of tranquility and accessibility. Move-in ready and impeccably maintained, this beautiful bungalow is ready to welcome you home.
House for rent
C$2,400/mo
433 Highview Dr, Saint Thomas, ON N5R 6C5
4beds
Price may not include required fees and charges.
Singlefamily
Available now
-- Pets
Central air
In basement laundry
2 Parking spaces parking
Natural gas, forced air
What's special
Modern finishesBright open layoutCarpet-free designUpdated kitchenAmple cabinetryModern appliancesComfortable bedrooms
- 23 hours |
- -- |
- -- |
Travel times
Looking to buy when your lease ends?
Consider a first-time homebuyer savings account designed to grow your down payment with up to a 6% match & a competitive APY.
Facts & features
Interior
Bedrooms & bathrooms
- Bedrooms: 4
- Bathrooms: 2
- Full bathrooms: 2
Heating
- Natural Gas, Forced Air
Cooling
- Central Air
Appliances
- Included: Dryer, Washer
- Laundry: In Basement, In Unit
Features
- Has basement: Yes
Property
Parking
- Total spaces: 2
- Details: Contact manager
Features
- Exterior features: Contact manager
Construction
Type & style
- Home type: SingleFamily
- Architectural style: Bungalow
- Property subtype: SingleFamily
Materials
- Roof: Asphalt
Community & HOA
Location
- Region: Saint Thomas
Financial & listing details
- Lease term: Contact For Details
Price history
Price history is unavailable.

