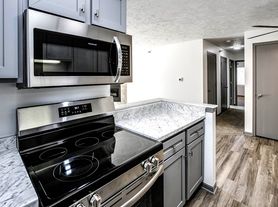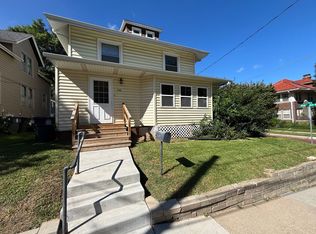Welcome to this gorgeous 4-bedroom, 2-bathroom single-family home. This home boasts an array of modern amenities and features that are sure to impress. Step inside and be greeted by an abundance of natural lighting that beautifully illuminates the entire space. The kitchen is a chef's dream with its granite countertops and soft close cabinets. The luxury vinyl plank (LVP) flooring throughout the home adds a touch of elegance and is easy to maintain. The bathrooms are equally impressive with their tiled showers, offering a spa-like experience right at home. The property also includes a fenced-in yard, perfect for outdoor activities and gatherings. An attached garage provides convenient parking and additional storage space. Plus, the inclusion of a dishwasher makes clean-up after meals a breeze. This home truly offers a blend of comfort and modern living. Don't miss out on this gem in Council Bluffs, IA.
Utilities: Tenant responsible for all utilities
Additional Monthly Charges:
$15.00 - Admin Fee
Pets are welcome with an initial, non-refundable fee of $300 and $25/mo per pet (35lbs or under). $50/mo per pet (36lbs and over). No breed or weight restrictions.
House for rent
$2,500/mo
433 Midland Dr, Council Bluffs, IA 51503
4beds
1,500sqft
Price may not include required fees and charges.
Single family residence
Available now
Cats, dogs OK
Attached garage parking
What's special
Abundance of natural lightingGranite countertopsTiled showersFenced-in yardSoft close cabinets
- 53 days |
- -- |
- -- |
Zillow last checked: 9 hours ago
Listing updated: December 04, 2025 at 06:59pm
Travel times
Looking to buy when your lease ends?
Consider a first-time homebuyer savings account designed to grow your down payment with up to a 6% match & a competitive APY.
Facts & features
Interior
Bedrooms & bathrooms
- Bedrooms: 4
- Bathrooms: 2
- Full bathrooms: 2
Appliances
- Included: Dishwasher
Interior area
- Total interior livable area: 1,500 sqft
Property
Parking
- Parking features: Attached
- Has attached garage: Yes
- Details: Contact manager
Features
- Exterior features: Granite Countertops, LVP Flooring, Lawn, Natural lighting, No Utilities included in rent, Soft Close Cabinets, Tiled shower
Details
- Parcel number: 754319404024
Construction
Type & style
- Home type: SingleFamily
- Property subtype: Single Family Residence
Community & HOA
Location
- Region: Council Bluffs
Financial & listing details
- Lease term: Contact For Details
Price history
| Date | Event | Price |
|---|---|---|
| 10/14/2025 | Listed for rent | $2,500+19.3%$2/sqft |
Source: Zillow Rentals | ||
| 9/2/2025 | Listing removed | $219,000$146/sqft |
Source: SWIAR #25-1693 | ||
| 8/12/2025 | Listed for sale | $219,000+1.9%$146/sqft |
Source: SWIAR #25-1693 | ||
| 9/30/2024 | Listing removed | $2,095$1/sqft |
Source: Zillow Rentals | ||
| 9/13/2024 | Listed for rent | $2,095$1/sqft |
Source: Zillow Rentals | ||

