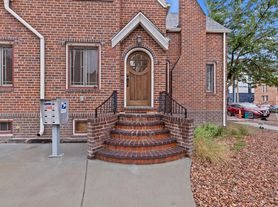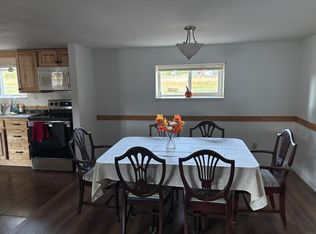NOTE: This rental is only for the main level of the house. The main level is a separate rental space with private entrance and separated from the lower level in the backyard by a fence line.
This modern 3 bedroom, 2 bath home is conveniently located near the South Canon trail system with easy access to Highway 50 via 1st, 4th, or 9th Streets. The open living, dining, and kitchen areas are the central hub of the home with access to the large back yard space. A room off the kitchen could be used as a secondary dining area, an office, play room, etc. The large primary bedroom includes an ensuite with double sinks, private privy, walk in shower, soaker bathtub and a large walk-in closet. It, too, has access to the back yard and concrete patio. The second and third bedrooms are on the opposite side of the living area with a full bathroom in the hallway between these bedrooms. The washer and dryer hookups are near the primary bedroom and house entrance from the garage. The front lawn has been converted to no maintenance gravel. There is no grass lawn anywhere on the premises.
Tenants who reside on the main floor of the house have exclusive access to the 3 car garage and the shed in the back yard. The main level portion of the house has a privacy fence enclosure separating it from the second rental place in the lower level of the home.
Because of the close proximity between the main and lower levels, occupants for each level of the house are those who are seeking quiet, considerate, and respectful living with similar "neighbors" .
Inside the home, the lower level and main level are separated by a door that has a deadbolt lock. Lower level tenants are the only occupants who have access to the lower level. Neither level has a key to the adjoining door. Each level of the home has their own designated fenced backyard space.
Lower level tenants have access to street parking and in the gravel adjacent to the concrete driveway.
NOTE: This current rental offering is only for the main level of the house. The main level is a separate rental space with private entrance and separated from the lower level in the backyard by a fence line. It is anticipated to be available in early September.
Qualified tenants will have 1) a verifiable net income that is at least 2 x's the rent; 2) Demonstrate a strong rental history/mortgage payments, 3) Have a credit score of greater than 650 (preferred). Available for long term tenancy.
Please note that rent INCLUDES these utilities - water, sewer, gas, electric, and trash. Tenant must have phone service and may opt to set up internet and/or cable services. Funds needed at the time of move in is close to 2 x's the rent. Additionally, tenants must acquire a renter's insurance policy and provide evidence of policy that is in effect.
Smoking is not permitted anywhere in and on the premises including garage or out buildings. Pets are not allowed.
This 3 bedroom, 2 bath lower level unit is for the exclusive use by the main level tenants. The main level of the house is a separate living space and the tenants who reside on the main level have exclusive access to the 3 car garage and the shed located within the main level outdoor living area. Because of the close proximity between the main and lower levels, occupants for each level of the house are those who are seeking quiet, considerate, and respectful living with similar "neighbors" .
Application fee is $45/adult who will be residing in the property.
House for rent
$2,200/mo
433 Miners Rd, Canon City, CO 81212
3beds
1,675sqft
Price may not include required fees and charges.
Single family residence
Available now
No pets
Central air
Hookups laundry
Attached garage parking
Forced air
What's special
Ensuite with double sinksStreet parkingPrimary bedroomSoaker bathtubLarge walk-in closetWalk in showerRoom off the kitchen
- 7 days |
- -- |
- -- |
Travel times
Looking to buy when your lease ends?
Get a special Zillow offer on an account designed to grow your down payment. Save faster with up to a 6% match & an industry leading APY.
Offer exclusive to Foyer+; Terms apply. Details on landing page.
Facts & features
Interior
Bedrooms & bathrooms
- Bedrooms: 3
- Bathrooms: 2
- Full bathrooms: 2
Heating
- Forced Air
Cooling
- Central Air
Appliances
- Included: Dishwasher, Oven, Refrigerator, WD Hookup
- Laundry: Hookups
Features
- WD Hookup, Walk In Closet
- Flooring: Carpet, Tile
Interior area
- Total interior livable area: 1,675 sqft
Property
Parking
- Parking features: Attached
- Has attached garage: Yes
- Details: Contact manager
Features
- Exterior features: Heating system: Forced Air, Storage shed for Main Level, Walk In Closet
Details
- Parcel number: 99926367
Construction
Type & style
- Home type: SingleFamily
- Property subtype: Single Family Residence
Community & HOA
Location
- Region: Canon City
Financial & listing details
- Lease term: 1 Year
Price history
| Date | Event | Price |
|---|---|---|
| 9/25/2025 | Price change | $2,200-8.3%$1/sqft |
Source: Zillow Rentals | ||
| 9/4/2025 | Listed for rent | $2,400+41.2%$1/sqft |
Source: Zillow Rentals | ||
| 8/20/2025 | Listing removed | $1,700$1/sqft |
Source: Zillow Rentals | ||
| 8/1/2025 | Listed for rent | $1,700-26.1%$1/sqft |
Source: Zillow Rentals | ||
| 4/22/2025 | Listing removed | $2,300$1/sqft |
Source: Zillow Rentals | ||

