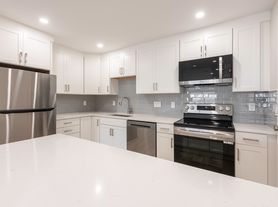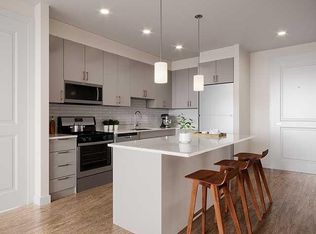Available 1/1/2026- Newer construction 2 bedroom, 2.5-bath condo with hardwood floors throughout. The chef's kitchen has stainless steel appliances and granite countertops attached to an open floor plan living room, dining room, half bath and dedicated office space. The primary bedroom has a beautiful en-suite bath with a private water closet, double vanity, soaking tub, glass-enclosed tiled shower. Second-floor laundry room conveniently located next to expansive walk in closet. Additional storage closet and potential third bedroom on second floor. Dedicated workout space in the basement. 2 car garage, driveway and on street parking available. Close to MBTA and major highways. Pets Negotiable. First, last, security required. Credit check and references required.
Apartment for rent
Accepts Zillow applications
$4,300/mo
433 Neponset St UNIT A, Norwood, MA 02062
2beds
1,956sqft
This listing now includes required monthly fees in the total price. Learn more
Apartment
Available Thu Jan 1 2026
Cats, small dogs OK
Central air
In unit laundry
Attached garage parking
Forced air
What's special
Glass-enclosed tiled showerPrivate water closetGranite countertopsOpen floor planEn-suite bathExpansive walk in closetStainless steel appliances
- 53 days
- on Zillow |
- -- |
- -- |
Travel times
Facts & features
Interior
Bedrooms & bathrooms
- Bedrooms: 2
- Bathrooms: 3
- Full bathrooms: 2
- 1/2 bathrooms: 1
Heating
- Forced Air
Cooling
- Central Air
Appliances
- Included: Dishwasher, Dryer, Freezer, Microwave, Oven, Refrigerator, Washer
- Laundry: In Unit
Features
- Walk In Closet
- Flooring: Hardwood
- Furnished: Yes
Interior area
- Total interior livable area: 1,956 sqft
Property
Parking
- Parking features: Attached, Off Street
- Has attached garage: Yes
- Details: Contact manager
Features
- Exterior features: Heating system: Forced Air, Negotiable to include furniture, Walk In Closet
Details
- Parcel number: NORWM00018B00014L1U433A
Construction
Type & style
- Home type: Apartment
- Property subtype: Apartment
Building
Management
- Pets allowed: Yes
Community & HOA
Location
- Region: Norwood
Financial & listing details
- Lease term: 1 Year
Price history
| Date | Event | Price |
|---|---|---|
| 8/31/2025 | Price change | $4,300+2.4%$2/sqft |
Source: Zillow Rentals | ||
| 8/14/2025 | Listed for rent | $4,200$2/sqft |
Source: Zillow Rentals | ||
| 11/18/2021 | Sold | $740,000$378/sqft |
Source: MLS PIN #72869524 | ||

