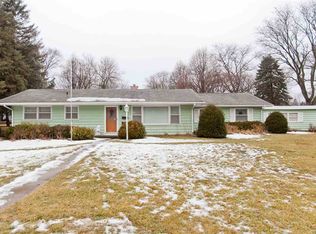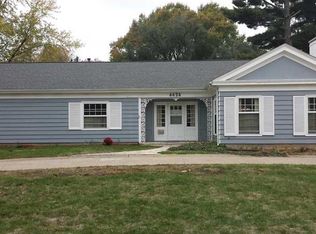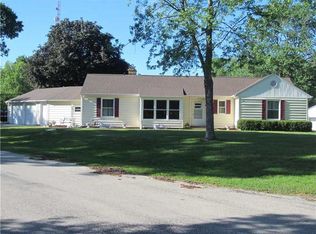Peace, quiet & nature await you! Huge rambling ranch on nearly 8/10 acre in outstanding NE neighborhood close to Collins Aerospace, schools, parks, restaurants and shopping! 2254 SF on main level with 2702 SF total! St Charles "wood" kitchen with all the bells and whistles from the day, 3 large bedrooms, den, formal dining, 4 season breakfast porch, 1 & 1/2 baths (both on main floor), huge living room with gas converted wood fireplace, 2 stall garage with new roof, lower level family room w/wet bar & another gas converted wood fireplace. Newer windows 2007 & 2010, roof 2010 (per assessor), vinyl siding. All appliances stay including newer refrigerator and front load washer/dryer (washer one year old). Updated mechanical's and 2 y.o. H2O heater! Excellent opportunity to own that acreage you've always wanted, without all those well and septic hassles and expenses! Room for huge garden or that big garage you always wanted!
This property is off market, which means it's not currently listed for sale or rent on Zillow. This may be different from what's available on other websites or public sources.


