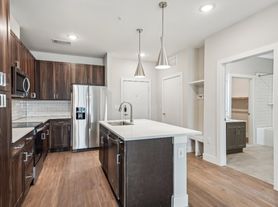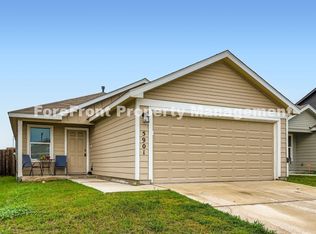Welcome home to this BRAND NEW 4 bed, 2.5 bath, two story home in popular Woodside Farms! Fresh sod installed in the front & back yard. Upon walking in the front door- you're met with tons of natural light & 9 foot ceilings! Offering 2500+ sq ft, this home has it all! Open living and dining with canned lighting throughout. Gorgeous granite countertops in kitchen with center island and Daltile backsplash, makes this home perfect for entertaining. Stainless appliances including electric range, microwave, and dishwasher. Primary suite conveniently located downstairs. Upstairs features 3 bedrooms with walk-in closets, plus a second living and landing area upstairs. Full bath with shower/tub combo. Primary suite offers a full bath- a beautiful glass stand-up shower with Daltile surround, double vanity sink, water closet & a large walk-in closet. Gorgeous vinyl plank flooring throughout- carpet in all bedrooms & upstairs. Laundry room is conveniently located downstairs. 2 Car Garage with opener! Community offers a park/playground and pond. Pets are a case by case basis depending on age, weight, and breed. Monthly pet rent & refundable pet deposit is required. Tenant is responsible for all utilities and lawn care.
House for rent
$2,350/mo
433 Panther Pass, Seguin, TX 78155
4beds
2,527sqft
Price may not include required fees and charges.
Singlefamily
Available now
Cats, small dogs OK
Central air, ceiling fan
Dryer connection laundry
Attached garage parking
Electric, central
What's special
Tons of natural lightStainless appliancesOpen living and diningLarge walk-in closetDaltile backsplashDouble vanity sinkCenter island
- 43 days |
- -- |
- -- |
Travel times
Looking to buy when your lease ends?
Consider a first-time homebuyer savings account designed to grow your down payment with up to a 6% match & 3.83% APY.
Facts & features
Interior
Bedrooms & bathrooms
- Bedrooms: 4
- Bathrooms: 3
- Full bathrooms: 2
- 1/2 bathrooms: 1
Heating
- Electric, Central
Cooling
- Central Air, Ceiling Fan
Appliances
- Included: Dishwasher, Disposal, Microwave
- Laundry: Dryer Connection, Hookups, Main Level, Washer Hookup
Features
- Ceiling Fan(s), High Ceilings, Kitchen Island, Living/Dining Room Combo, Two Living Area, Utility Room Inside, Walk In Closet, Walk-In Closet(s)
- Flooring: Carpet
Interior area
- Total interior livable area: 2,527 sqft
Property
Parking
- Parking features: Attached
- Has attached garage: Yes
- Details: Contact manager
Features
- Stories: 2
- Exterior features: Contact manager
Details
- Parcel number: 1G3714300901300000
Construction
Type & style
- Home type: SingleFamily
- Property subtype: SingleFamily
Materials
- Roof: Composition
Condition
- Year built: 2025
Community & HOA
Community
- Features: Playground
Location
- Region: Seguin
Financial & listing details
- Lease term: Max # of Months (24),Min # of Months (12)
Price history
| Date | Event | Price |
|---|---|---|
| 8/25/2025 | Listed for rent | $2,350$1/sqft |
Source: LERA MLS #1895249 | ||
| 8/20/2025 | Sold | -- |
Source: | ||
| 8/11/2025 | Pending sale | $278,747$110/sqft |
Source: | ||
| 7/25/2025 | Contingent | $278,747$110/sqft |
Source: | ||
| 7/14/2025 | Listed for sale | $278,747$110/sqft |
Source: | ||

