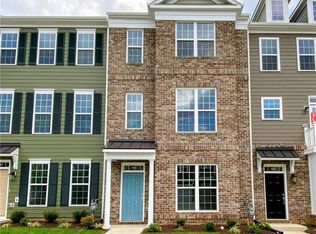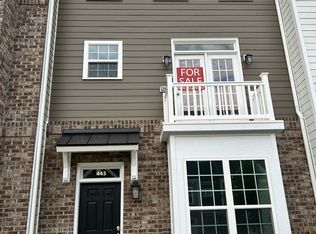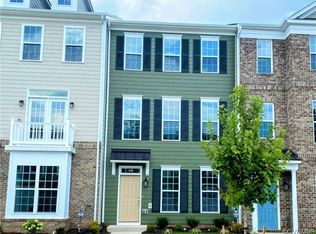Sold for $422,125 on 08/28/23
$422,125
433 Randolph View Dr, Midlothian, VA 23114
4beds
2,156sqft
Townhouse, Single Family Residence
Built in 2023
-- sqft lot
$457,600 Zestimate®
$196/sqft
$2,898 Estimated rent
Home value
$457,600
$435,000 - $480,000
$2,898/mo
Zestimate® history
Loading...
Owner options
Explore your selling options
What's special
Welcome to the Davis townhome by Main Street Homes! The Davis is an Energy Star built 3-story townhome with two bedrooms, 2.5 bathrooms and a two-car garage. The first-floor incudes a coat closet, open flex space, storage closet and a 2-car rear load garage. The second floor offers a front dining room with a balcony, middle kitchen with an island and two pantries, a half bathroom and a great room located off the rear deck. Two bedrooms, a laundry room and a linen closet are located on the third floor. The primary bedroom provides a spacious bedroom, large walk-in closet and an en suite bath with a shower and double vanity. The second bedroom offers a walk-in closet and private bath. Alternate floor plan options include a first-floor study, bedroom and full bath. Second floor options include a rear kitchen off the deck, a dry bar or bookcase. Third floor options include a three-bedroom layout, hall bath with double sinks, and an alternate two-bedroom layout with a 6’ Euro shower, linen closet and folding table.
Zillow last checked: 8 hours ago
Listing updated: March 13, 2025 at 12:39pm
Listed by:
Kim Tierney 804-979-2381,
Virginia Colony Realty Inc
Bought with:
Grace Helms, 0225153704
Long & Foster REALTORS
Source: CVRMLS,MLS#: 2304385 Originating MLS: Central Virginia Regional MLS
Originating MLS: Central Virginia Regional MLS
Facts & features
Interior
Bedrooms & bathrooms
- Bedrooms: 4
- Bathrooms: 4
- Full bathrooms: 3
- 1/2 bathrooms: 1
Primary bedroom
- Description: Primary bedroom, bathroom, WIC
- Level: Third
- Dimensions: 19.1 x 12.10
Bedroom 2
- Description: Guest bedroom, carpet, closet
- Level: Third
- Dimensions: 0 x 0
Bedroom 3
- Description: Guest bedroom, carpet, closet
- Level: Third
- Dimensions: 0 x 0
Bedroom 4
- Description: bedroom, carpet, closet
- Level: First
- Dimensions: 12.3 x 12.8
Dining room
- Description: Hardwood floor/Luxury vinyl plank
- Level: Second
- Dimensions: 13.5 x 10.5
Other
- Description: Tub & Shower
- Level: Third
Other
- Description: Tub & Shower
- Level: First
Great room
- Description: Hardwood floor/Luxury vinyl plank
- Level: Second
- Dimensions: 19.1 x 12.10
Half bath
- Level: First
Half bath
- Level: Second
Kitchen
- Description: Granite, SS, Hardwood/LVP, Island, Pantry and more
- Level: Second
- Dimensions: 15.6 x 18.0
Heating
- Electric, Natural Gas, Zoned
Cooling
- Electric, Zoned
Appliances
- Included: Dishwasher, Disposal, Microwave, Oven
- Laundry: Washer Hookup, Dryer Hookup
Features
- Dining Area, Double Vanity, Granite Counters, High Ceilings, Kitchen Island, Pantry, Walk-In Closet(s)
- Flooring: Carpet, Vinyl, Wood
- Has basement: No
- Attic: Pull Down Stairs
Interior area
- Total interior livable area: 2,156 sqft
- Finished area above ground: 2,156
Property
Parking
- Total spaces: 2
- Parking features: Attached, Garage, Garage Door Opener
- Attached garage spaces: 2
Features
- Levels: Three Or More
- Stories: 3
- Pool features: None
- Fencing: None
Details
- Parcel number: 728705768500000
- Special conditions: Corporate Listing
Construction
Type & style
- Home type: Townhouse
- Architectural style: Row House
- Property subtype: Townhouse, Single Family Residence
- Attached to another structure: Yes
Materials
- Drywall, Frame, HardiPlank Type
- Roof: Shingle
Condition
- New Construction,Under Construction
- New construction: Yes
- Year built: 2023
Utilities & green energy
- Sewer: Public Sewer
- Water: Public
Green energy
- Green verification: ENERGY STAR Certified Homes
Community & neighborhood
Community
- Community features: Home Owners Association
Location
- Region: Midlothian
- Subdivision: Randolph Pond
HOA & financial
HOA
- Has HOA: Yes
- HOA fee: $185 monthly
- Services included: Common Areas
Other
Other facts
- Ownership: Corporate
- Ownership type: Corporation
Price history
| Date | Event | Price |
|---|---|---|
| 11/13/2023 | Listing removed | -- |
Source: Zillow Rentals | ||
| 10/19/2023 | Price change | $2,395-4%$1/sqft |
Source: Zillow Rentals | ||
| 9/21/2023 | Price change | $2,495-7.4%$1/sqft |
Source: Zillow Rentals | ||
| 9/1/2023 | Listed for rent | $2,695$1/sqft |
Source: Zillow Rentals | ||
| 8/28/2023 | Sold | $422,125+5.8%$196/sqft |
Source: | ||
Public tax history
| Year | Property taxes | Tax assessment |
|---|---|---|
| 2025 | $3,592 +3.6% | $403,600 +4.7% |
| 2024 | $3,468 +348.3% | $385,300 +353.3% |
| 2023 | $774 | $85,000 |
Find assessor info on the county website
Neighborhood: 23114
Nearby schools
GreatSchools rating
- 7/10J B Watkins Elementary SchoolGrades: PK-5Distance: 0.1 mi
- 7/10Midlothian Middle SchoolGrades: 6-8Distance: 0.4 mi
- 9/10Midlothian High SchoolGrades: 9-12Distance: 0.4 mi
Schools provided by the listing agent
- Elementary: Watkins
- Middle: Midlothian
- High: Midlothian
Source: CVRMLS. This data may not be complete. We recommend contacting the local school district to confirm school assignments for this home.
Get a cash offer in 3 minutes
Find out how much your home could sell for in as little as 3 minutes with a no-obligation cash offer.
Estimated market value
$457,600
Get a cash offer in 3 minutes
Find out how much your home could sell for in as little as 3 minutes with a no-obligation cash offer.
Estimated market value
$457,600


