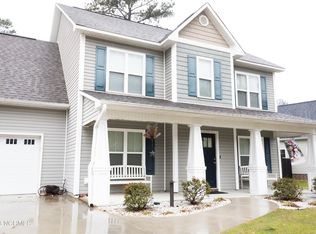Sold for $365,000
$365,000
433 Ridge Road, Jacksonville, NC 28540
3beds
2,457sqft
Single Family Residence
Built in 2007
0.55 Acres Lot
$365,100 Zestimate®
$149/sqft
$2,176 Estimated rent
Home value
$365,100
$347,000 - $383,000
$2,176/mo
Zestimate® history
Loading...
Owner options
Explore your selling options
What's special
***Seller is offering $5,000 for buyer consessions** LOOK AT ME!!!! It is move in ready- two story home. This home has 3 bedrooms, 2 and a half baths, with a BONUS room and two story foyer. Main level office and dining room. Main bath has whirlpool tub and separate shower along with double sinks. FEELS LIKE NEW!!! Kitchen has new granite countertops and stainless steel appliances. No city taxes! Close to area bases and amenities. Walking into a two story foyer gives an open feel right from the start. Two rooms flank the foyer which can be utilized as dining and office spaces. The kitchen, breakfast, and living area flow together and provide an open concept. The colors in the home are neutral and calming. The finishes complement this stately home. The laundry room opens up to a two car garage with plenty of storage space also. The backyard is peaceful and inviting with mature trees which provide privacy and coziness. As you make your way upstairs, the main bedroom has a tray ceiling and is large and open. The main bath is huge! Closets are large for storing items also! Two additional rooms and bath are off the upstairs hallway and at the end a bonus room which can serve as a fourth bedroom. This area has plenty of room to stretch out and relax and includes a closet! This home does come with 2 outside sheds, pool and all of the pool equipment.
Zillow last checked: 8 hours ago
Listing updated: January 28, 2026 at 10:02am
Listed by:
Kim Chesley 910-988-2741,
Coldwell Banker Sea Coast Advantage
Bought with:
Kim Chesley, 274749
Coldwell Banker Sea Coast Advantage
Source: Hive MLS,MLS#: 100540858 Originating MLS: Jacksonville Board of Realtors
Originating MLS: Jacksonville Board of Realtors
Facts & features
Interior
Bedrooms & bathrooms
- Bedrooms: 3
- Bathrooms: 3
- Full bathrooms: 2
- 1/2 bathrooms: 1
Primary bedroom
- Level: Non Primary Living Area
Heating
- Heat Pump, Electric
Cooling
- Heat Pump
Features
- Ceiling Fan(s), Pantry, Blinds/Shades, Gas Log
- Has fireplace: Yes
- Fireplace features: Gas Log
Interior area
- Total structure area: 2,457
- Total interior livable area: 2,457 sqft
Property
Parking
- Total spaces: 5
- Parking features: Garage Faces Front, On Site, Paved
- Uncovered spaces: 5
Features
- Levels: Two
- Stories: 2
- Patio & porch: Covered, Patio, Porch
- Fencing: Privacy,Full,Back Yard,Vinyl
Lot
- Size: 0.55 Acres
Details
- Additional structures: Shed(s)
- Parcel number: 331b65
- Zoning: R-15
- Special conditions: Standard
Construction
Type & style
- Home type: SingleFamily
- Property subtype: Single Family Residence
Materials
- Vinyl Siding
- Foundation: Slab
- Roof: Shingle
Condition
- New construction: No
- Year built: 2007
Utilities & green energy
- Sewer: Septic Tank
- Utilities for property: Water Connected
Community & neighborhood
Location
- Region: Jacksonville
- Subdivision: Riverwood Estates
HOA & financial
HOA
- Has HOA: No
Other
Other facts
- Listing agreement: Exclusive Right To Sell
- Listing terms: Cash,Conventional,FHA,USDA Loan,VA Loan
Price history
| Date | Event | Price |
|---|---|---|
| 1/28/2026 | Sold | $365,000-6.4%$149/sqft |
Source: | ||
| 1/8/2026 | Pending sale | $389,900$159/sqft |
Source: | ||
| 10/7/2025 | Price change | $389,900-2.5%$159/sqft |
Source: | ||
| 7/28/2025 | Listed for sale | $399,900$163/sqft |
Source: | ||
| 7/13/2025 | Pending sale | $399,900$163/sqft |
Source: | ||
Public tax history
| Year | Property taxes | Tax assessment |
|---|---|---|
| 2024 | $1,950 | $342,837 |
| 2023 | $1,950 0% | $342,837 |
| 2022 | $1,951 +34.5% | $342,837 +36.7% |
Find assessor info on the county website
Neighborhood: 28540
Nearby schools
GreatSchools rating
- 2/10Blue Creek ElementaryGrades: K-5Distance: 0.9 mi
- 2/10Southwest MiddleGrades: 6-8Distance: 1.6 mi
- 3/10Southwest HighGrades: 9-12Distance: 1.1 mi
Schools provided by the listing agent
- Elementary: Blue Creek
- Middle: Southwest
- High: Southwest
Source: Hive MLS. This data may not be complete. We recommend contacting the local school district to confirm school assignments for this home.
Get pre-qualified for a loan
At Zillow Home Loans, we can pre-qualify you in as little as 5 minutes with no impact to your credit score.An equal housing lender. NMLS #10287.
Sell for more on Zillow
Get a Zillow Showcase℠ listing at no additional cost and you could sell for .
$365,100
2% more+$7,302
With Zillow Showcase(estimated)$372,402
