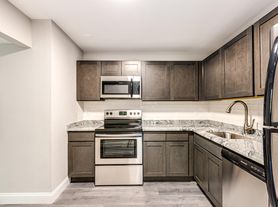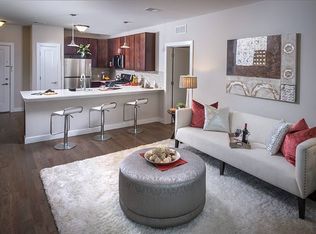Embrace contemporary living with the Wiston 3 Bed 2 Bath Floor Plan in the vibrant Highland Park neighborhood. Spanning a spacious 1,466 square feet, this thoughtfully crafted residence offers an intentional layout with modern design elements and high-end amenities. Relish the convenience of an in-unit laundry, a gourmet kitchen with stainless steel appliances, and a private balcony overlooking the scenic surroundings. Unwind in the tranquil community courtyard or energize your routine at the state-of-the-art fitness center. Experience unmatched comfort and style at this exceptional Highland Park address. Contact us today to schedule your tour of the Wiston Floor Plan.
Apartment for rent
$3,875/mo
433 River Rd #2-2206, Highland Park, NJ 08904
3beds
1,466sqft
Price may not include required fees and charges.
Apartment
Available now
Cats, dogs OK
-- A/C
In unit laundry
-- Parking
-- Heating
What's special
Tranquil community courtyardPrivate balconyScenic surroundingsModern design elementsIn-unit laundryHigh-end amenities
- 110 days |
- -- |
- -- |
Travel times
Facts & features
Interior
Bedrooms & bathrooms
- Bedrooms: 3
- Bathrooms: 2
- Full bathrooms: 2
Appliances
- Included: Dryer, Washer
- Laundry: In Unit
Features
- Walk-In Closet(s)
- Flooring: Wood
Interior area
- Total interior livable area: 1,466 sqft
Video & virtual tour
Property
Parking
- Details: Contact manager
Features
- Exterior features: 9'Ceilings, Availability 24 Hours, Children's Tot Lot, Close proximity to routes 18, 1 and 287, Complimentary Wifi in Common Areas, Courtyard, Exterior Type: Conventional, Flooring: Wood, On-Site Management, One, two and three Bedroom Floorplans Available, Online Rent Payment, Package Receiving, Pet Park, Private One-Car Garages (Select Units) and On-Site Parking, Quart countertops in kitchen, Top Rated Highland Park School District, Wall-to-Wall Carpeting In Bedrooms
Construction
Type & style
- Home type: Apartment
- Property subtype: Apartment
Condition
- Year built: 2017
Utilities & green energy
- Utilities for property: Cable Available
Building
Details
- Building name: Merriewold
Management
- Pets allowed: Yes
Community & HOA
Community
- Features: Fitness Center, Pool
HOA
- Amenities included: Fitness Center, Pool
Location
- Region: Highland Park
Financial & listing details
- Lease term: 12 months
Price history
| Date | Event | Price |
|---|---|---|
| 9/27/2025 | Price change | $3,875-6.1%$3/sqft |
Source: Zillow Rentals | ||
| 9/21/2025 | Price change | $4,126+6.5%$3/sqft |
Source: Zillow Rentals | ||
| 9/15/2025 | Price change | $3,875-2.5%$3/sqft |
Source: Zillow Rentals | ||
| 8/15/2025 | Price change | $3,975-3.7%$3/sqft |
Source: Zillow Rentals | ||
| 6/19/2025 | Listed for rent | $4,126$3/sqft |
Source: Zillow Rentals | ||
Neighborhood: 08904
There are 5 available units in this apartment building

