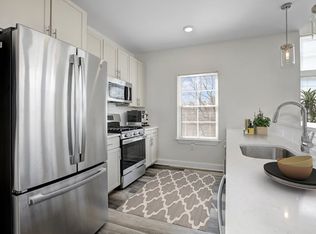Immerse yourself in the modern elegance of the Malbork 2 Bed 2 Bath Floor Plan in the vibrant Highland Park community. Spanning a generous 1,221 square feet, this thoughtfully crafted residence offers a harmonious blend of contemporary design and premium amenities. The open-concept layout seamlessly integrates the living areas, creating a flexible and inviting atmosphere. Indulge in the convenience of an in-unit laundry room, sleek kitchen finishes, and spa-inspired bathrooms that redefine luxury living. Step outside onto your private balcony and embrace the breathtaking views, while the community's resort-style pool, state-of-the-art fitness center, and lush landscaping beckon you to explore. Experience an unmatched living experience tailored to your lifestyle. Contact us today to schedule your tour of this exceptional floor plan.
Apartment for rent
$3,292/mo
433 River Rd #4-4114, Highland Park, NJ 08904
2beds
1,221sqft
Price may not include required fees and charges.
Apartment
Available Sat Sep 13 2025
Cats, dogs OK
-- A/C
In unit laundry
-- Parking
-- Heating
What's special
Private balconyState-of-the-art fitness centerResort-style poolLush landscapingSleek kitchen finishesSpa-inspired bathroomsIn-unit laundry room
- 10 days
- on Zillow |
- -- |
- -- |
Travel times
Looking to buy when your lease ends?
See how you can grow your down payment with up to a 6% match & 4.15% APY.
Facts & features
Interior
Bedrooms & bathrooms
- Bedrooms: 2
- Bathrooms: 2
- Full bathrooms: 2
Appliances
- Included: Dryer, Washer
- Laundry: In Unit
Features
- Walk-In Closet(s)
- Flooring: Wood
Interior area
- Total interior livable area: 1,221 sqft
Video & virtual tour
Property
Parking
- Details: Contact manager
Features
- Exterior features: 9'Ceilings, Availability 24 Hours, Children's Tot Lot, Close proximity to routes 18, 1 and 287, Complimentary Wifi in Common Areas, Courtyard, Exterior Type: Conventional, Flooring: Wood, On-Site Management, One, two and three Bedroom Floorplans Available, Online Rent Payment, Package Receiving, Pet Park, Private One-Car Garages (Select Units) and On-Site Parking, Quart countertops in kitchen, Top Rated Highland Park School District, Wall-to-Wall Carpeting In Bedrooms
Construction
Type & style
- Home type: Apartment
- Property subtype: Apartment
Condition
- Year built: 2017
Utilities & green energy
- Utilities for property: Cable Available
Building
Details
- Building name: Merriewold
Management
- Pets allowed: Yes
Community & HOA
Community
- Features: Fitness Center, Pool
HOA
- Amenities included: Fitness Center, Pool
Location
- Region: Highland Park
Financial & listing details
- Lease term: 12 months
Price history
| Date | Event | Price |
|---|---|---|
| 8/8/2025 | Listed for rent | $3,292+17.6%$3/sqft |
Source: Zillow Rentals | ||
| 11/12/2020 | Listing removed | $2,800$2/sqft |
Source: Kaplan Companies | ||
| 10/26/2020 | Listed for rent | $2,800$2/sqft |
Source: Kaplan Companies | ||
Neighborhood: 08904
There are 7 available units in this apartment building
![[object Object]](https://photos.zillowstatic.com/fp/ba8072e275238226f3f0d2b96e227c4d-p_i.jpg)
