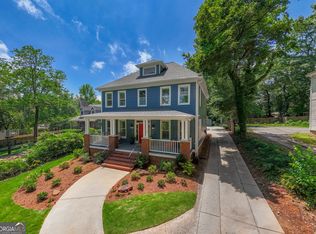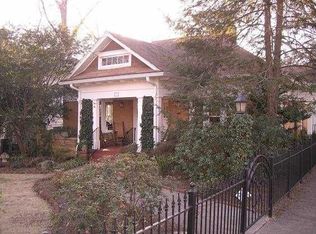Closed
$1,100,000
433 S Candler St, Decatur, GA 30030
5beds
3,002sqft
Single Family Residence
Built in 1920
8,712 Square Feet Lot
$1,125,800 Zestimate®
$366/sqft
$4,829 Estimated rent
Home value
$1,125,800
$1.06M - $1.20M
$4,829/mo
Zestimate® history
Loading...
Owner options
Explore your selling options
What's special
Thoughtfully Renovated, EarthCraft Certified home in coveted City of Decatur school district - in Vibrant Winnona Park! This 1920's Craftsman retains much of its historical charm while featuring today's luxuries, including Beautifully RENOVATED BATHROOMS (all of them!) and KITCHEN! NEW REFINISHED FLOORING on Main...completed in April 2024! From the welcoming Front Porch, to the open floor plan and inviting chef's kitchen - it's an ideal space for modern living. Five bedrooms offer a flexible layout for those looking for a bonus room or office. Walkable to Winnona Park, Oakhurst and Downtown Decatur, and the award winning Winnona Elementary School...who needs a car? When you do, it has 2 driveways, including rare, rear alley access off E. Davis St with private off-street parking. Yes, your read that right: this home has a private driveway (in front, off S Candler St) PLUS alley access off E Davis St with private off-street parking pad and privacy fence. Enjoy amazing walkability with Oakhurst village, Downtown Decatur, James Beard award-winning restaurants, festivals and more. With Winonna Park Elementary just blocks from your doorstep and the upcoming development of Legacy Park with recreation facilities just steps away, this home truly has it all.
Zillow last checked: 8 hours ago
Listing updated: May 13, 2024 at 12:34pm
Listed by:
Toth Family Real Estate 404-509-4003,
Compass
Bought with:
Todd Brunsvold, 272791
Compass
Source: GAMLS,MLS#: 10273642
Facts & features
Interior
Bedrooms & bathrooms
- Bedrooms: 5
- Bathrooms: 5
- Full bathrooms: 4
- 1/2 bathrooms: 1
- Main level bathrooms: 1
- Main level bedrooms: 1
Kitchen
- Features: Breakfast Area, Breakfast Bar, Kitchen Island, Walk-in Pantry
Heating
- Central
Cooling
- Central Air
Appliances
- Included: Dishwasher, Gas Water Heater, Microwave
- Laundry: Upper Level
Features
- Bookcases, Double Vanity, High Ceilings, Tray Ceiling(s), Walk-In Closet(s)
- Flooring: Hardwood
- Windows: Double Pane Windows
- Basement: Crawl Space
- Number of fireplaces: 1
- Fireplace features: Family Room, Gas Log
- Common walls with other units/homes: No Common Walls
Interior area
- Total structure area: 3,002
- Total interior livable area: 3,002 sqft
- Finished area above ground: 3,002
- Finished area below ground: 0
Property
Parking
- Total spaces: 4
- Parking features: Parking Pad
- Has uncovered spaces: Yes
Features
- Levels: Two
- Stories: 2
- Patio & porch: Patio
- Fencing: Back Yard
- Body of water: None
Lot
- Size: 8,712 sqft
- Features: Private
Details
- Parcel number: 15 214 01 009
Construction
Type & style
- Home type: SingleFamily
- Architectural style: Brick 3 Side,Craftsman
- Property subtype: Single Family Residence
Materials
- Brick
- Foundation: Slab
- Roof: Composition
Condition
- Resale
- New construction: No
- Year built: 1920
Utilities & green energy
- Sewer: Public Sewer
- Water: Public
- Utilities for property: Cable Available, Electricity Available, Natural Gas Available
Green energy
- Water conservation: Low-Flow Fixtures
Community & neighborhood
Security
- Security features: Smoke Detector(s)
Community
- Community features: None
Location
- Region: Decatur
- Subdivision: Decatur
HOA & financial
HOA
- Has HOA: No
- Services included: None
Other
Other facts
- Listing agreement: Exclusive Agency
Price history
| Date | Event | Price |
|---|---|---|
| 5/13/2024 | Sold | $1,100,000+7.3%$366/sqft |
Source: | ||
| 4/29/2024 | Pending sale | $1,025,000$341/sqft |
Source: | ||
| 4/25/2024 | Listed for sale | $1,025,000+20.6%$341/sqft |
Source: | ||
| 9/4/2020 | Sold | $850,000$283/sqft |
Source: | ||
| 8/8/2020 | Pending sale | $850,000$283/sqft |
Source: Keller Williams Realty Metro Atl #6739377 Report a problem | ||
Public tax history
| Year | Property taxes | Tax assessment |
|---|---|---|
| 2025 | $29,301 +7% | $458,920 +5.2% |
| 2024 | $27,379 +218583.5% | $436,040 +8.3% |
| 2023 | $13 +1.8% | $402,440 +10.5% |
Find assessor info on the county website
Neighborhood: South Candler/Agnes Scott
Nearby schools
GreatSchools rating
- NAWinnona Park Elementary SchoolGrades: PK-2Distance: 0.2 mi
- 8/10Beacon Hill Middle SchoolGrades: 6-8Distance: 0.5 mi
- 9/10Decatur High SchoolGrades: 9-12Distance: 0.6 mi
Schools provided by the listing agent
- Elementary: Winnona Park
- Middle: Beacon Hill
- High: Decatur
Source: GAMLS. This data may not be complete. We recommend contacting the local school district to confirm school assignments for this home.
Get a cash offer in 3 minutes
Find out how much your home could sell for in as little as 3 minutes with a no-obligation cash offer.
Estimated market value$1,125,800
Get a cash offer in 3 minutes
Find out how much your home could sell for in as little as 3 minutes with a no-obligation cash offer.
Estimated market value
$1,125,800

