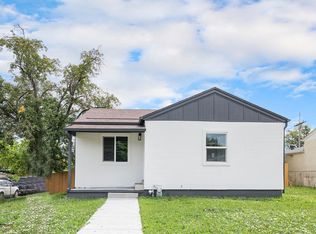Fantastic 3 Bedroom, 3 Bath Property built in 2015, Open Contemporary Design, Gas Cooktop & Oven, Commercial Hood, All Stainless Steel Kitchen Appliances, Hand Scraped Acadia Wood Floor, Private Patio, Granite Countertops, Huge Master Suite with Private Oversized Shower & Walk-In Closet, Large Bedrooms (13x12.5) & (13x12.8), Central Air Conditioning, Lots of Light from Big Windows, Front Porch, Attached Oversized 1-Car Garage plus Off Street Parking, Window Coverings, Main Floor Laundry Room, Recessed Lighting in All Rooms,
Tenant pays all utilities - Pets welcome with non-refundable pet payment.
Den Lic #2023-LE-0005881
*Information contained in this advertisement is deemed reliable but is not guaranteed. Tenant to verify all information before entering into lease agreement.
Portable Tenant Screening Reports (PTSR): 1) Applicant has the right to provide Denver Real Estate Moguls with a PTSR that is not more than 30 days old, as defined in 38-12-902(2.5), Colorado Revised Statutes; and 2) if Applicant provides DREM with a PTSR they may not: a) charge Applicant a rental application fee; or b) charge Applicant a fee to access or use the PTSR.
If Applicant provides DREM with a PTSR: a) the PTSR must be available to DREM by a consumer reporting agency/third-party website that regularly engages in the business of providing consumer reports; 2) the PTSR must comply with all state and federal laws pertaining to use and disclosure of information contained in a consumer report by a consumer reporting agency; and c) Applicant certifies that there has not been a material change in the information in the PTSR, including the Applicant's name, address, bankruptcy status, criminal history, or eviction history, since the PTSR was generated
House for rent
$2,650/mo
433 S Newton St, Denver, CO 80219
3beds
1,687sqft
Price may not include required fees and charges.
Single family residence
Available Mon Sep 1 2025
Cats, dogs OK
-- A/C
-- Laundry
-- Parking
-- Heating
What's special
Open contemporary designPrivate patioCommercial hoodFront porchGranite countertopsGas cooktop and ovenMain floor laundry room
- 22 days
- on Zillow |
- -- |
- -- |
Travel times
Add up to $600/yr to your down payment
Consider a first-time homebuyer savings account designed to grow your down payment with up to a 6% match & 4.15% APY.
Facts & features
Interior
Bedrooms & bathrooms
- Bedrooms: 3
- Bathrooms: 3
- Full bathrooms: 2
- 1/2 bathrooms: 1
Interior area
- Total interior livable area: 1,687 sqft
Property
Parking
- Details: Contact manager
Features
- Exterior features: No Utilities included in rent
Details
- Parcel number: 0518121024000
Construction
Type & style
- Home type: SingleFamily
- Property subtype: Single Family Residence
Community & HOA
Location
- Region: Denver
Financial & listing details
- Lease term: Contact For Details
Price history
| Date | Event | Price |
|---|---|---|
| 8/20/2025 | Price change | $2,650-3.6%$2/sqft |
Source: Zillow Rentals | ||
| 8/14/2025 | Price change | $2,750-1.8%$2/sqft |
Source: Zillow Rentals | ||
| 8/8/2025 | Price change | $2,800-1.8%$2/sqft |
Source: Zillow Rentals | ||
| 8/1/2025 | Listed for rent | $2,850+11.8%$2/sqft |
Source: Zillow Rentals | ||
| 8/27/2021 | Listing removed | -- |
Source: Zillow Rental Network Premium | ||
![[object Object]](https://photos.zillowstatic.com/fp/d7d6b1ac8ba30cf059341cd445075833-p_i.jpg)
