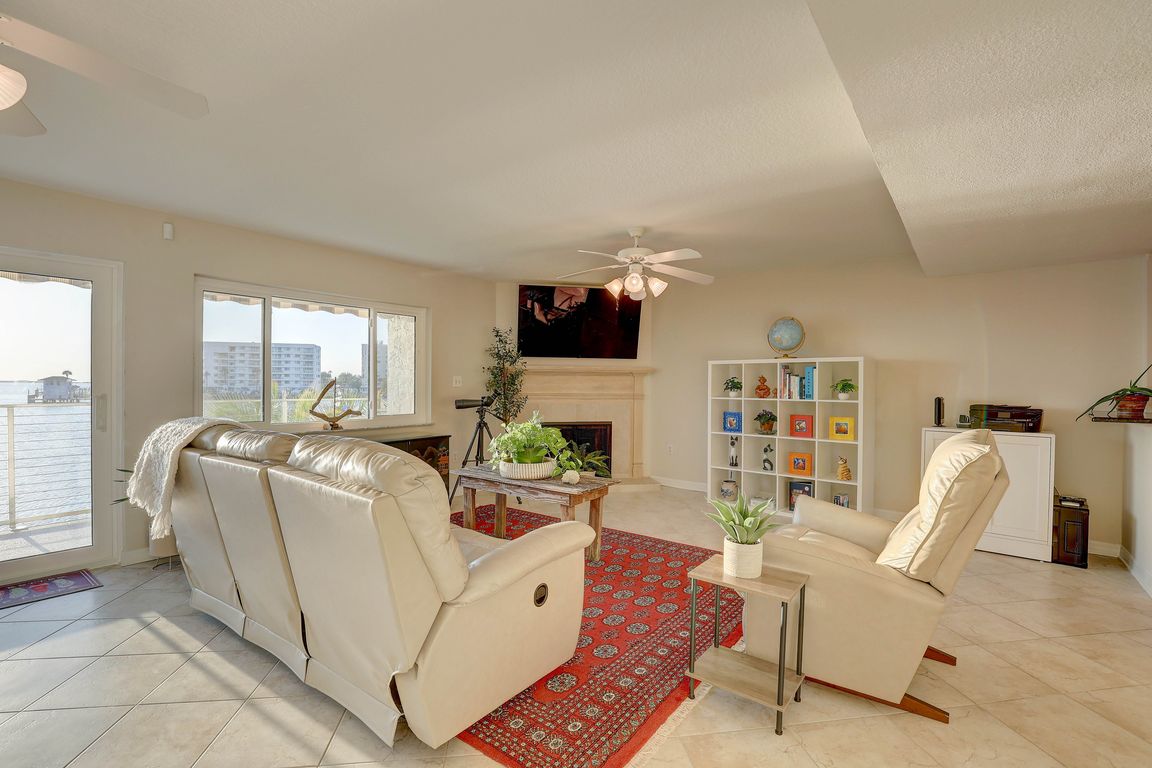
For sale
$599,900
2beds
1,755sqft
433 S Paula Dr APT 34, Dunedin, FL 34698
2beds
1,755sqft
Condominium
Built in 1975
1 Carport space
$342 price/sqft
$1,427 monthly HOA fee
What's special
Intracoastal waterwayTastefully renovated kitchenOversized bedroomsWaterfront deckGranite countertopsCovered parkingIndoor laundry area
WATERFRONT PARADISE IN DUNEDIN! Beautifully updated two-level townhome-style condo with breathtaking views of St. Joseph’s Sound, the Intracoastal Waterway, and Marker 1 Marina. Enjoy stunning sunsets and Gulf breezes from your spacious waterfront deck, complete with a remote-controlled retractable awning. Inside, you'll find a tastefully renovated kitchen with granite countertops, wood ...
- 1 day |
- 255 |
- 15 |
Likely to sell faster than
Source: Stellar MLS,MLS#: TB8440791 Originating MLS: Suncoast Tampa
Originating MLS: Suncoast Tampa
Travel times
Living Room
Kitchen
Dining Room
Zillow last checked: 7 hours ago
Listing updated: 12 hours ago
Listing Provided by:
Vince Steidl 727-799-7653,
LPT REALTY, LLC. 877-366-2213,
Larry Fischer 727-300-6681,
LPT REALTY, LLC.
Source: Stellar MLS,MLS#: TB8440791 Originating MLS: Suncoast Tampa
Originating MLS: Suncoast Tampa

Facts & features
Interior
Bedrooms & bathrooms
- Bedrooms: 2
- Bathrooms: 3
- Full bathrooms: 2
- 1/2 bathrooms: 1
Other
- Features: En Suite Bathroom, Walk-In Closet(s)
- Level: Second
- Area: 204 Square Feet
- Dimensions: 12x17
Primary bedroom
- Features: En Suite Bathroom, Dual Closets
- Level: Second
- Area: 240 Square Feet
- Dimensions: 15x16
Primary bathroom
- Features: En Suite Bathroom
- Level: Second
Bathroom 2
- Features: En Suite Bathroom
- Level: Second
Bathroom 3
- Level: First
Bonus room
- Features: Other, No Closet
- Level: Second
- Area: 96 Square Feet
- Dimensions: 8x12
Dining room
- Level: First
- Area: 119 Square Feet
- Dimensions: 7x17
Great room
- Level: First
- Area: 255 Square Feet
- Dimensions: 15x17
Kitchen
- Level: First
- Area: 160 Square Feet
- Dimensions: 10x16
Heating
- Central, Electric
Cooling
- Central Air
Appliances
- Included: Dishwasher, Dryer, Electric Water Heater, Microwave, Range, Refrigerator, Washer
- Laundry: Inside, Laundry Closet
Features
- Ceiling Fan(s), Open Floorplan, PrimaryBedroom Upstairs, Walk-In Closet(s)
- Flooring: Carpet, Ceramic Tile
- Windows: Storm Window(s)
- Has fireplace: Yes
- Fireplace features: Family Room, Wood Burning
Interior area
- Total structure area: 1,755
- Total interior livable area: 1,755 sqft
Video & virtual tour
Property
Parking
- Total spaces: 1
- Parking features: Reserved
- Carport spaces: 1
Features
- Levels: Two
- Stories: 2
- Patio & porch: Deck
- Exterior features: Awning(s), Balcony, Private Mailbox, Storage
- Has view: Yes
- View description: Water, Bay/Harbor - Full, Gulf/Ocean - Full, Intracoastal Waterway, Marina
- Has water view: Yes
- Water view: Water,Bay/Harbor - Full,Gulf/Ocean - Full,Intracoastal Waterway,Marina
- Waterfront features: Bay/Harbor, Gulf/Ocean, Intracoastal Waterway, Bay/Harbor Access, Gulf/Ocean Access, Intracoastal Waterway Access, Marina Access, Seawall
Lot
- Features: FloodZone, Landscaped, Near Golf Course, Near Marina, Near Public Transit
Details
- Additional structures: Storage
- Parcel number: 152815843570000340
- Special conditions: None
Construction
Type & style
- Home type: Condo
- Property subtype: Condominium
- Attached to another structure: Yes
Materials
- Block, Wood Frame
- Foundation: Other
- Roof: Other
Condition
- New construction: No
- Year built: 1975
Utilities & green energy
- Sewer: Public Sewer
- Water: Public
- Utilities for property: Cable Connected, Electricity Connected, Sewer Connected, Street Lights, Underground Utilities, Water Connected
Community & HOA
Community
- Features: Clubhouse, Pool
- Subdivision: SOUTH PAULA POINT CONDO
HOA
- Has HOA: Yes
- Amenities included: Clubhouse, Elevator(s), Pool, Shuffleboard Court
- Services included: Cable TV, Community Pool, Reserve Fund, Insurance, Maintenance Structure, Maintenance Grounds, Pool Maintenance, Sewer, Trash, Water
- HOA fee: $1,427 monthly
- HOA name: Sue Marino @ Monarch Association Management
- HOA phone: 727-204-4766
- Pet fee: $0 monthly
Location
- Region: Dunedin
Financial & listing details
- Price per square foot: $342/sqft
- Tax assessed value: $550,671
- Annual tax amount: $8,755
- Date on market: 10/31/2025
- Listing terms: Cash,Conventional
- Ownership: Fee Simple
- Total actual rent: 0
- Electric utility on property: Yes
- Road surface type: Paved, Asphalt