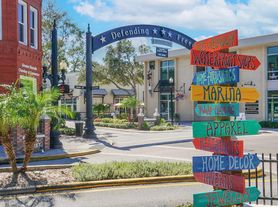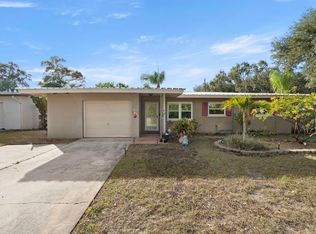NOW AVAILABLE ** Wake up to sunshine, dolphins, and sparkling water views of St. Joseph Sound right outside your window! This desirable 2-bedroom, 2.5-bath condo features two spacious en-suite bedrooms, an open floor plan, and the convenience of an in-unit washer and dryer. The light-filled kitchen opens to the dining and living areas, perfect for entertaining or simply relaxing while enjoying the view. With no upstairs neighbors, private parking, and plenty of storage, you'll enjoy both comfort and convenience. Beyond your door, this friendly condo community features a sparkling pool for lazy afternoons in the sun. When adventure calls, you're just steps away from all that makes Dunedin so sought-after: Walk to Frenchy's for fresh seafood and waterfront dining Bike or stroll the Pinellas Trail straight into Downtown Dunedin Watch breathtaking sunsets along the Causeway Explore Honeymoon Island State Park, just minutes away Take a short boat ride to Caladesi Island State Park or go fishing in the Gulf Tee off at nearby golf courses, or enjoy the unique shops, top-rated restaurants, and endless downtown activities Centrally located near major thoroughfares, beaches, and parks, this condo offers not only a dream lifestyle opportunity, this is Florida coastal living at its best!
Condo for rent
$2,850/mo
433 S Paula Dr APT 43, Dunedin, FL 34698
2beds
1,290sqft
Price may not include required fees and charges.
Condo
Available now
Cats, small dogs OK
Central air
In unit laundry
1 Carport space parking
Central, fireplace
What's special
Sparkling poolOpen floor planIn-unit washer and dryerLight-filled kitchen
- 89 days |
- -- |
- -- |
Zillow last checked: 8 hours ago
Listing updated: November 15, 2025 at 08:46am
Travel times
Looking to buy when your lease ends?
Consider a first-time homebuyer savings account designed to grow your down payment with up to a 6% match & a competitive APY.
Facts & features
Interior
Bedrooms & bathrooms
- Bedrooms: 2
- Bathrooms: 3
- Full bathrooms: 2
- 1/2 bathrooms: 1
Heating
- Central, Fireplace
Cooling
- Central Air
Appliances
- Included: Dishwasher, Disposal, Dryer, Microwave, Refrigerator, Stove, Washer
- Laundry: In Unit, Inside
Features
- Eat-in Kitchen, Storage, View
- Has fireplace: Yes
Interior area
- Total interior livable area: 1,290 sqft
Video & virtual tour
Property
Parking
- Total spaces: 1
- Parking features: Carport, Covered
- Has carport: Yes
- Details: Contact manager
Features
- Stories: 2
- Exterior features: Awning(s), Bay/Harbor Front, Blinds, Canal Front, Deck, Eat-in Kitchen, Electric Water Heater, Garbage included in rent, Gulf/Ocean, Gulf/Ocean Front, Heating system: Central, Inside, Intracoastal Waterway, Intracoastal Waterway, Marina, Pool, Private Mailbox, Rear Porch, Sewage included in rent, Sidewalk, Sliding Doors, Storage, Taxes included in rent, View Type: Gulf/Ocean to Bay, View Type: Intracoastal Waterway, View Type: Marina, Water included in rent, Waterfront, Wood Burning
- Has view: Yes
- View description: Water View
- Has water view: Yes
- Water view: Waterfront
Details
- Parcel number: 152815843570000430
Construction
Type & style
- Home type: Condo
- Property subtype: Condo
Condition
- Year built: 1975
Utilities & green energy
- Utilities for property: Garbage, Sewage, Water
Building
Management
- Pets allowed: Yes
Community & HOA
Location
- Region: Dunedin
Financial & listing details
- Lease term: Contact For Details
Price history
| Date | Event | Price |
|---|---|---|
| 10/21/2025 | Price change | $2,850-1.7%$2/sqft |
Source: Stellar MLS #TB8416876 | ||
| 9/16/2025 | Price change | $2,900-9.4%$2/sqft |
Source: Stellar MLS #TB8416876 | ||
| 8/27/2025 | Listed for rent | $3,200$2/sqft |
Source: Stellar MLS #TB8416876 | ||
| 5/21/2022 | Sold | $465,000+3.3%$360/sqft |
Source: Public Record | ||
| 4/15/2022 | Pending sale | $450,000$349/sqft |
Source: | ||

