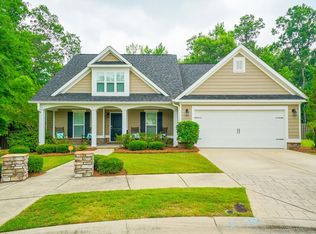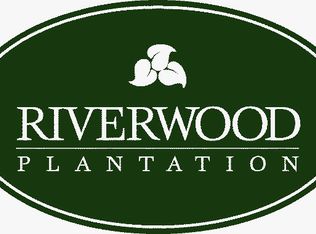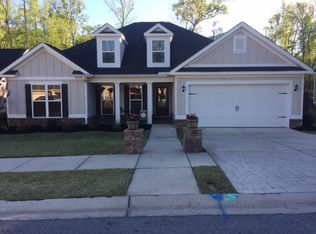Sold for $422,000 on 10/11/24
$422,000
433 SANDLETON Way, Evans, GA 30809
4beds
2,146sqft
Single Family Residence
Built in 2013
0.39 Acres Lot
$438,400 Zestimate®
$197/sqft
$2,615 Estimated rent
Home value
$438,400
$408,000 - $469,000
$2,615/mo
Zestimate® history
Loading...
Owner options
Explore your selling options
What's special
Welcome to 433 Sandleton Way, a beautiful residence nestled in the heart of Evans, Georgia! Located on a large cul de sac lot, this elegant home exudes Southern charm and modern convenience. As you approach, you're greeted by a well-maintained lawn and attractive landscaping. The home's exterior features a welcoming front porch, perfect for relaxing on warm Georgia evenings. Step inside to discover a spacious, open-concept interior that's perfect for both entertaining and everyday living. The kitchen has granite counter tops, travertine back splash, antique finished cabinets, and bar top seating that over looks the great room. A cozy fireplace serves as a focal point in the main living space, creating a warm and inviting atmosphere. Adjacent to the kitchen is a formal dining area, perfect for family gatherings and special occasions. Downstairs you will find three bedrooms and three bathrooms, including the Primary suite. The Primary suite is a serene retreat, featuring a generous bedroom, tray ceilings, a walk-in closet, and a luxurious en-suite bathroom with dual vanities, a soaking tub, and a separate shower. Additional bedrooms are well-sized, offering plenty of space for family or guests. Upstairs you will find another large bedroom with a full bathroom, walk in closet, and tons of attic space.
Outside, the backyard provides a private oasis that is ideal for outdoor dining and entertaining. The very large and very private back yard has a spacious covered patio area, deck, and a lazy L shaped pool with additional waterfall feature. The back yard is backed up by greenspace, another feature that is hard to find in this area. Located in Riverwood Plantation with all of its convenient amenities, 433 Sandleton Way combines comfort and convenience in a desirable location. Don't miss the opportunity to make this lovely house your new home!
Zillow last checked: 8 hours ago
Listing updated: June 11, 2025 at 01:28pm
Listed by:
Roberta Sheehan 706-373-1256,
Blanchard & Calhoun,
Holly Hall 706-414-4758,
Blanchard & Calhoun
Bought with:
Janet Mueller, 327958
Berkshire Hathaway HomeServices Beazley Realtors
Source: Hive MLS,MLS#: 533722
Facts & features
Interior
Bedrooms & bathrooms
- Bedrooms: 4
- Bathrooms: 3
- Full bathrooms: 3
Primary bedroom
- Level: Main
- Dimensions: 14 x 16
Bedroom 2
- Level: Main
- Dimensions: 11 x 14
Bedroom 3
- Level: Main
- Dimensions: 10 x 11
Bedroom 4
- Level: Upper
- Dimensions: 21 x 11
Breakfast room
- Level: Main
- Dimensions: 11 x 11
Dining room
- Level: Main
- Dimensions: 11 x 12
Great room
- Level: Main
- Dimensions: 20 x 16
Kitchen
- Level: Main
- Dimensions: 11 x 12
Laundry
- Level: Main
- Dimensions: 8 x 6
Heating
- Electric, Fireplace(s), Forced Air
Cooling
- Ceiling Fan(s), Central Air
Appliances
- Included: Dishwasher, Disposal, Electric Range, Refrigerator
Features
- Eat-in Kitchen, Entrance Foyer, Pantry, Smoke Detector(s), Walk-In Closet(s), Washer Hookup, Electric Dryer Hookup
- Flooring: Carpet, Ceramic Tile, Hardwood
- Has basement: No
- Attic: Pull Down Stairs
- Number of fireplaces: 1
- Fireplace features: Stone
Interior area
- Total structure area: 2,146
- Total interior livable area: 2,146 sqft
Property
Parking
- Total spaces: 2
- Parking features: Attached, Concrete, Garage
- Garage spaces: 2
Features
- Levels: One
- Patio & porch: Covered, Deck, Front Porch, Patio, Rear Porch
- Exterior features: Garden
- Has private pool: Yes
- Pool features: In Ground
- Fencing: Fenced
Lot
- Size: 0.39 Acres
- Dimensions: .39
- Features: Cul-De-Sac, Landscaped
Details
- Parcel number: 0651111
Construction
Type & style
- Home type: SingleFamily
- Architectural style: Ranch
- Property subtype: Single Family Residence
Materials
- HardiPlank Type, Vinyl Siding
- Foundation: Slab
- Roof: Composition
Condition
- New construction: No
- Year built: 2013
Utilities & green energy
- Sewer: Public Sewer
- Water: Public
Community & neighborhood
Community
- Community features: Clubhouse, Golf, Pool, Sidewalks, Walking Trail(s)
Location
- Region: Evans
- Subdivision: Riverwood Plantation
HOA & financial
HOA
- Has HOA: Yes
- HOA fee: $775 monthly
Other
Other facts
- Listing agreement: Exclusive Right To Sell
- Listing terms: VA Loan,Cash,Conventional,FHA
Price history
| Date | Event | Price |
|---|---|---|
| 10/11/2024 | Sold | $422,000-0.7%$197/sqft |
Source: | ||
| 9/8/2024 | Pending sale | $425,000$198/sqft |
Source: | ||
| 9/6/2024 | Listed for sale | $425,000+45.3%$198/sqft |
Source: | ||
| 5/31/2019 | Sold | $292,500$136/sqft |
Source: | ||
| 4/29/2019 | Pending sale | $292,500$136/sqft |
Source: VANDERMORGAN REALTY #440418 Report a problem | ||
Public tax history
| Year | Property taxes | Tax assessment |
|---|---|---|
| 2024 | $3,942 -3.4% | $388,624 -1.7% |
| 2023 | $4,083 +18.8% | $395,274 +21.6% |
| 2022 | $3,436 +10.3% | $325,029 +15.7% |
Find assessor info on the county website
Neighborhood: 30809
Nearby schools
GreatSchools rating
- 8/10Greenbrier Elementary SchoolGrades: PK-5Distance: 0.4 mi
- 7/10Greenbrier Middle SchoolGrades: 6-8Distance: 0.4 mi
- 9/10Greenbrier High SchoolGrades: 9-12Distance: 0.6 mi
Schools provided by the listing agent
- Elementary: Greenbrier
- Middle: Greenbrier
- High: Greenbrier
Source: Hive MLS. This data may not be complete. We recommend contacting the local school district to confirm school assignments for this home.

Get pre-qualified for a loan
At Zillow Home Loans, we can pre-qualify you in as little as 5 minutes with no impact to your credit score.An equal housing lender. NMLS #10287.
Sell for more on Zillow
Get a free Zillow Showcase℠ listing and you could sell for .
$438,400
2% more+ $8,768
With Zillow Showcase(estimated)
$447,168

