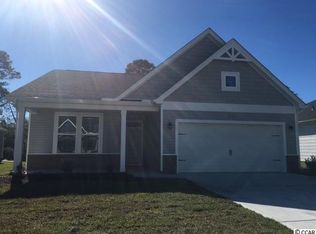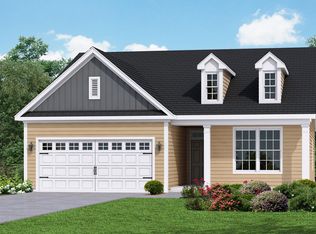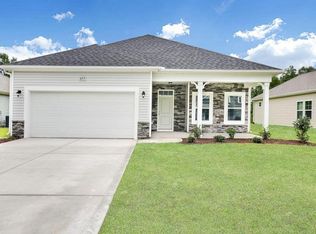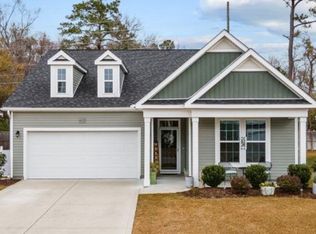Sold for $335,000 on 01/06/25
$335,000
433 Shaft Pl., Conway, SC 29526
3beds
1,715sqft
Single Family Residence
Built in 2019
6,098.4 Square Feet Lot
$325,500 Zestimate®
$195/sqft
$2,087 Estimated rent
Home value
$325,500
$303,000 - $352,000
$2,087/mo
Zestimate® history
Loading...
Owner options
Explore your selling options
What's special
Experience the ultimate golf course lifestyle at Shaftesbury Glen Golf & Fish Club. This upgraded 3-bedroom, 2-bath ranch-style home with an Office/Den boasts 1,715 heated square feet of refined living space. From its granite-adorned kitchen to plantation shutters throughout, every detail has been thoughtfully enhanced. Enjoy peace of mind with a whole-home generator and sealed concrete, while a black aluminum fence provides charm and privacy. The HOA covers lawn care, landscaping, trash, and access to the community pool, making low-maintenance living effortless. The included free golf membership is a rare perk, ensuring endless opportunities to hit the greens for cart fees only. Nestled on a manicured 0.14-acre lot, this home is move-in ready and waiting for you to explore life in this desirable golf course community. The owner chose many upgrades, including bay window extensions in the dining room and primary bedroom, upgraded granite in the kitchen, marble countertops in the baths, and custom-designed shelving in all bedroom closets. They sealed the concrete on the front porch, screened porch, and additional patio. The property was beautifully landscaped with curb scaping for easy maintenance. Schedule your private showing today!
Zillow last checked: 8 hours ago
Listing updated: January 07, 2025 at 07:27am
Listed by:
Sandra ''Sandy'' S Sanders 843-200-9643,
Beach & Forest Realty North
Bought with:
The Mills Group Team
Century 21 Barefoot Realty
Source: CCAR,MLS#: 2426735 Originating MLS: Coastal Carolinas Association of Realtors
Originating MLS: Coastal Carolinas Association of Realtors
Facts & features
Interior
Bedrooms & bathrooms
- Bedrooms: 3
- Bathrooms: 2
- Full bathrooms: 2
Primary bedroom
- Features: Tray Ceiling(s), Ceiling Fan(s), Main Level Master, Walk-In Closet(s)
- Level: First
Primary bedroom
- Dimensions: 13.4x16.4
Bedroom 1
- Level: First
Bedroom 1
- Dimensions: 10.10x10.2
Bedroom 2
- Level: First
Bedroom 2
- Dimensions: 11x10
Primary bathroom
- Features: Dual Sinks, Separate Shower
Dining room
- Features: Kitchen/Dining Combo
Dining room
- Dimensions: 10.10x14.4
Family room
- Features: Tray Ceiling(s), Ceiling Fan(s)
Great room
- Dimensions: 13.6x15
Kitchen
- Features: Breakfast Bar, Breakfast Area, Pantry, Stainless Steel Appliances, Solid Surface Counters
Kitchen
- Dimensions: 10.10x13.2
Other
- Features: Bedroom on Main Level, Entrance Foyer, Library
Heating
- Central, Electric
Cooling
- Central Air
Appliances
- Included: Dishwasher, Disposal, Microwave, Range, Refrigerator, Dryer, Washer
- Laundry: Washer Hookup
Features
- Split Bedrooms, Window Treatments, Breakfast Bar, Bedroom on Main Level, Breakfast Area, Entrance Foyer, Stainless Steel Appliances, Solid Surface Counters
- Flooring: Laminate, Tile
- Doors: Insulated Doors
Interior area
- Total structure area: 2,128
- Total interior livable area: 1,715 sqft
Property
Parking
- Total spaces: 4
- Parking features: Attached, Garage, Two Car Garage, Garage Door Opener
- Attached garage spaces: 2
Features
- Levels: One
- Stories: 1
- Patio & porch: Rear Porch, Front Porch, Patio
- Exterior features: Fence, Sprinkler/Irrigation, Porch, Patio
- Pool features: Community, Outdoor Pool
- Has view: Yes
- View description: Lake
- Has water view: Yes
- Water view: Lake
- Waterfront features: River Access
Lot
- Size: 6,098 sqft
- Dimensions: 60 x 105
- Features: Near Golf Course, Outside City Limits, Rectangular, Rectangular Lot
Details
- Additional parcels included: ,
- Parcel number: 29810010046
- Zoning: RES
- Special conditions: None
- Other equipment: Generator
Construction
Type & style
- Home type: SingleFamily
- Architectural style: Ranch
- Property subtype: Single Family Residence
Materials
- Masonry, Vinyl Siding
- Foundation: Slab
Condition
- Resale
- Year built: 2019
Details
- Builder name: H&H Home Builders
Utilities & green energy
- Electric: Generator
- Water: Public
- Utilities for property: Cable Available, Electricity Available, Other, Phone Available, Sewer Available, Underground Utilities, Water Available
Green energy
- Energy efficient items: Doors, Windows
Community & neighborhood
Security
- Security features: Security System, Smoke Detector(s)
Community
- Community features: Golf Carts OK, Golf, Long Term Rental Allowed, Pool
Location
- Region: Conway
- Subdivision: The Cottages at Shaftesbury
HOA & financial
HOA
- Has HOA: Yes
- HOA fee: $175 monthly
- Amenities included: Owner Allowed Golf Cart, Owner Allowed Motorcycle
- Services included: Common Areas, Maintenance Grounds, Pool(s), Trash
Other
Other facts
- Listing terms: Cash,Conventional,FHA
Price history
| Date | Event | Price |
|---|---|---|
| 1/6/2025 | Sold | $335,000-1.5%$195/sqft |
Source: | ||
| 11/27/2024 | Contingent | $340,000$198/sqft |
Source: | ||
| 11/21/2024 | Listed for sale | $340,000+43.2%$198/sqft |
Source: | ||
| 9/30/2019 | Sold | $237,404+516.6%$138/sqft |
Source: | ||
| 5/22/2019 | Sold | $38,500$22/sqft |
Source: Public Record | ||
Public tax history
| Year | Property taxes | Tax assessment |
|---|---|---|
| 2024 | $906 +10.2% | $272,194 +15% |
| 2023 | $822 | $236,690 |
| 2022 | -- | $236,690 |
Find assessor info on the county website
Neighborhood: 29526
Nearby schools
GreatSchools rating
- 8/10Kingston Elementary SchoolGrades: PK-5Distance: 1.9 mi
- 6/10Conway Middle SchoolGrades: 6-8Distance: 9.6 mi
- 5/10Conway High SchoolGrades: 9-12Distance: 10.6 mi
Schools provided by the listing agent
- Elementary: Kingston Elementary School
- Middle: Conway Middle School
- High: Conway High School
Source: CCAR. This data may not be complete. We recommend contacting the local school district to confirm school assignments for this home.

Get pre-qualified for a loan
At Zillow Home Loans, we can pre-qualify you in as little as 5 minutes with no impact to your credit score.An equal housing lender. NMLS #10287.
Sell for more on Zillow
Get a free Zillow Showcase℠ listing and you could sell for .
$325,500
2% more+ $6,510
With Zillow Showcase(estimated)
$332,010


