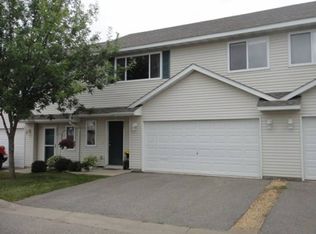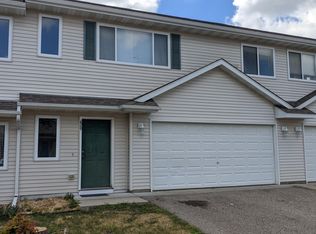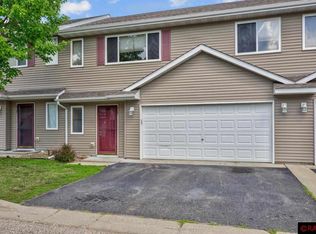Sold-co-op by mls member
$194,003
433 Tanager Path, Mankato, MN 56001
3beds
1,272sqft
Condo/Twnhouse/Twin/Patio, Townhouse
Built in 2003
1,306.8 Square Feet Lot
$202,300 Zestimate®
$153/sqft
$1,710 Estimated rent
Home value
$202,300
$176,000 - $233,000
$1,710/mo
Zestimate® history
Loading...
Owner options
Explore your selling options
What's special
Beautifully maintained townhome with valid, transferrable R2 rental license. 3 bedrooms, 2 bathrooms, 2 car garage. Close to the college area (approx 2 miles). Features include a 2-stall attached garage and a main level bedroom with an attached 3/4 bathroom and laundry area. The upper level boasts a spacious living room, a kitchen/dining area with a pantry, two additional bedrooms, and a full bath. Hard surface flooring throughout upper level kitchen, dining room, and great room. Cambria countertops in both bathrooms. All bedrooms have newer carpet. This property has an association fee of $120 per month, which covers exterior maintenance, lawn care, and snow removal.
Zillow last checked: 8 hours ago
Listing updated: July 19, 2024 at 11:57am
Listed by:
Kimberly Lingbeck,
Exp Realty
Bought with:
Dar Vosburg
Home Run Realty
Source: RASM,MLS#: 7035056
Facts & features
Interior
Bedrooms & bathrooms
- Bedrooms: 3
- Bathrooms: 2
- Full bathrooms: 1
- 3/4 bathrooms: 1
Bedroom
- Level: Upper
- Area: 132
- Dimensions: 12 x 11
Bedroom 1
- Level: Upper
- Area: 132
- Dimensions: 12 x 11
Bedroom 2
- Level: Main
- Area: 156
- Dimensions: 13 x 12
Dining room
- Features: Combine with Kitchen, Open Floorplan
- Level: Upper
- Area: 80
- Dimensions: 10 x 8
Kitchen
- Level: Upper
- Area: 80
- Dimensions: 10 x 8
Living room
- Level: Upper
- Area: 208
- Dimensions: 16 x 13
Heating
- Forced Air, Natural Gas
Cooling
- Central Air
Appliances
- Included: Dishwasher, Disposal, Dryer, Range, Refrigerator, Washer, Gas Water Heater
- Laundry: Washer/Dryer Hookups
Features
- Ceiling Fan(s), Vaulted Ceiling(s), Bath Description: 3/4 Primary, Private Primary, Upper Level Bath
- Windows: Window Coverings
- Has basement: Yes
- Has fireplace: No
Interior area
- Total structure area: 1,272
- Total interior livable area: 1,272 sqft
- Finished area above ground: 1,272
- Finished area below ground: 0
Property
Parking
- Total spaces: 2
- Parking features: Attached, Garage Door Opener
- Attached garage spaces: 2
Features
- Levels: Two
- Stories: 2
Lot
- Size: 1,306 sqft
- Dimensions: 46 x 30
- Features: Paved
Details
- Foundation area: 1272
- Parcel number: R01.09.21.301.114
Construction
Type & style
- Home type: Townhouse
- Property subtype: Condo/Twnhouse/Twin/Patio, Townhouse
Materials
- Frame/Wood, Vinyl Siding
- Foundation: Slab
- Roof: Asphalt
Condition
- Previously Owned
- New construction: No
- Year built: 2003
Utilities & green energy
- Sewer: City
- Water: Public
Community & neighborhood
Security
- Security features: Smoke Detector(s), Carbon Monoxide Detector(s)
Location
- Region: Mankato
Other
Other facts
- Listing terms: Cash,Conventional,DVA,FHA
Price history
| Date | Event | Price |
|---|---|---|
| 7/19/2024 | Sold | $194,003+1%$153/sqft |
Source: | ||
| 6/1/2024 | Listed for sale | $192,000+32.4%$151/sqft |
Source: | ||
| 10/10/2019 | Sold | $145,000+33%$114/sqft |
Source: Public Record | ||
| 6/13/2014 | Sold | $109,000-6%$86/sqft |
Source: | ||
| 4/1/2014 | Listed for sale | $115,900+4.4%$91/sqft |
Source: American Way Realty #7004760 | ||
Public tax history
| Year | Property taxes | Tax assessment |
|---|---|---|
| 2024 | $1,738 +7.7% | $171,600 -1.1% |
| 2023 | $1,614 +11.8% | $173,500 +10.9% |
| 2022 | $1,444 -1.1% | $156,400 +16.5% |
Find assessor info on the county website
Neighborhood: 56001
Nearby schools
GreatSchools rating
- 5/10Rosa Parks Elementary SchoolGrades: K-5Distance: 0.8 mi
- 5/10Prairie Winds Middle SchoolGrades: 6-8Distance: 0.6 mi
- 6/10Mankato East Senior High SchoolGrades: 9-12Distance: 1 mi
Schools provided by the listing agent
- High: Mankato East
- District: Mankato #77
Source: RASM. This data may not be complete. We recommend contacting the local school district to confirm school assignments for this home.

Get pre-qualified for a loan
At Zillow Home Loans, we can pre-qualify you in as little as 5 minutes with no impact to your credit score.An equal housing lender. NMLS #10287.


