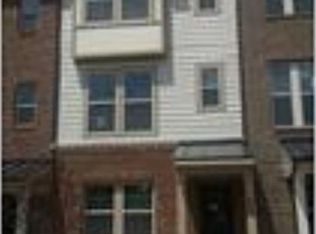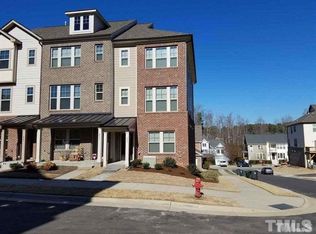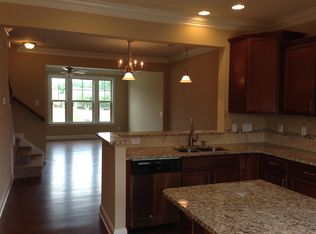Almost NEW brick front townhome in highly sought after Scotts Mill. Hardwoods thru foyer & main level living. Guest suite w/ full bath access on 1st floor. Flowing & inviting OPEN floorplan featuring gourmet kitchen w/ granite tops, center island, tile bsplash, SS appliances, & bar seating-flows into DR, & large family room. Upstairs bedroom w/ full bath access. Master suite includes his/her WIC's, & en-suite w/ tile floors, raised double vanity, & huge tiled shower. Deck for grilling or morning coffee.
This property is off market, which means it's not currently listed for sale or rent on Zillow. This may be different from what's available on other websites or public sources.


