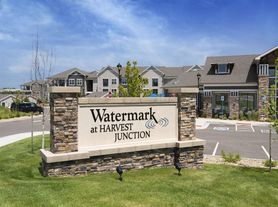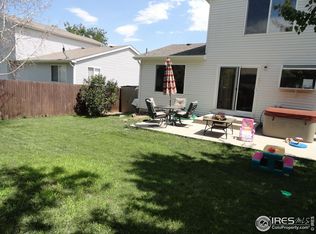Welcome to your future home in beautiful Longmont, Colorado! Located in a quiet, well-maintained Harvest Junction neighborhood! This stunning residence offers breathtaking views of the Mountain, including Indian Peaks and Longs Peak, with unforgettable sunsets right from your window.
Step inside to find a dedicated study/office and a formal dining area, perfect for remote work and entertaining. The open-concept layout connects the living room, family room, and kitchen, creating a warm and inviting space for everyday living. The kitchen features elegant quartz countertops, white cabinetry, a gas cooktop, and plenty of prep and storage space for the home chef.
Upstairs, you'll find 4 bedrooms, a spacious loft, ideal for a second living area or playroom, a convenient Jack-and-Jill bathroom, and a luxurious master suite and a guest room with a separate bathroom. The master includes a private en-suite and a connected laundry room for maximum convenience.
Professionally landscaped backyard with low maintenance, give you extra time to enjoy outdoor Colorado.
Unfinished basement offering endless possibilities for a home gym, storage, or creative space
Community features include a park, playground, and easy access to recreation center, nearby top rated schools, bike paths, hiking trails, shopping, newly opened Costco! Love Boulder and Denver? Short drive to major route and I-25.
This home is truly move-in ready perfect for anyone looking for comfort, space, and the beauty of Colorado living.
House for rent
Accepts Zillow applications
$3,500/mo
433 Western Sky Cir, Longmont, CO 80501
4beds
3,119sqft
Price may not include required fees and charges.
Single family residence
Available now
Cats, small dogs OK
Central air
In unit laundry
Attached garage parking
Forced air
What's special
Elegant quartz countertopsProfessionally landscaped backyardLuxurious master suiteSpacious loftGas cooktopJack-and-jill bathroomFormal dining area
- 50 days |
- -- |
- -- |
Travel times
Facts & features
Interior
Bedrooms & bathrooms
- Bedrooms: 4
- Bathrooms: 4
- Full bathrooms: 4
Heating
- Forced Air
Cooling
- Central Air
Appliances
- Included: Dishwasher, Dryer, Microwave, Oven, Refrigerator, Washer
- Laundry: In Unit
Features
- Flooring: Carpet, Hardwood
Interior area
- Total interior livable area: 3,119 sqft
Property
Parking
- Parking features: Attached
- Has attached garage: Yes
- Details: Contact manager
Features
- Exterior features: Heating system: Forced Air
Details
- Parcel number: 131511302016
Construction
Type & style
- Home type: SingleFamily
- Property subtype: Single Family Residence
Community & HOA
Location
- Region: Longmont
Financial & listing details
- Lease term: 1 Year
Price history
| Date | Event | Price |
|---|---|---|
| 9/2/2025 | Price change | $3,500-5.4%$1/sqft |
Source: Zillow Rentals | ||
| 8/17/2025 | Listed for rent | $3,700$1/sqft |
Source: Zillow Rentals | ||
| 8/17/2025 | Listing removed | $3,700$1/sqft |
Source: Zillow Rentals | ||
| 8/7/2025 | Listed for rent | $3,700$1/sqft |
Source: Zillow Rentals | ||
| 8/6/2025 | Listing removed | $3,700$1/sqft |
Source: Zillow Rentals | ||

