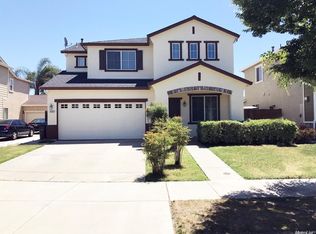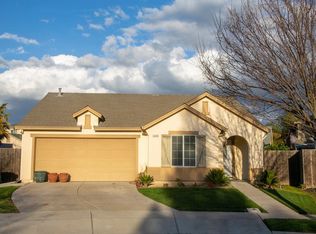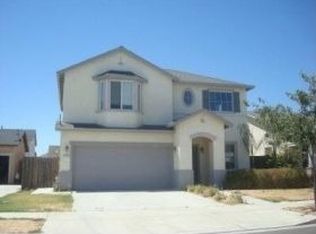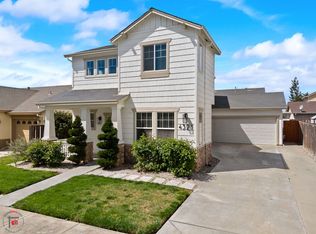Closed
$500,000
4330 Alba Ct, Turlock, CA 95382
3beds
1,456sqft
Single Family Residence
Built in 2005
4,146.91 Square Feet Lot
$491,700 Zestimate®
$343/sqft
$2,520 Estimated rent
Home value
$491,700
$447,000 - $541,000
$2,520/mo
Zestimate® history
Loading...
Owner options
Explore your selling options
What's special
Two story home located on a quiet court in a desirable north Turlock neighborhood! This home features 3 bedrooms, 2.5 bathrooms & 1456 square feet. Manicured front lawn with a great shade tree leads you to the inviting front porch & freshly painted door, shutters and trims. Attached two car garage with an extended driveway provides ample parking. Impressive two-story foyer as you enter into the home. At the front of the home there is an additional downstairs space with double door entry that can be a home office, den or a possible 4th bedroom. Downstairs you will also find a half bathroom, large kitchen with custom painted cabinets that opens to the dining & family room spaces giving you that sought after Great Room feeling. The kitchen is well equipped with tile counters, gas range, built in microwave, two pantry cabinets, & eating/serving bar. Upstairs you will find 3 bedrooms including the primary suite. The hall bathroom has a shower over tub. The primary suite has vaulted ceilings, dual sinks, custom tiled shower stall & walk in closet! Upgraded tile & Luxury Vinyl Plank (LVP) wood finish flooring on both floors. Stunning staircase with black accents and solid surface flooring as well. Low maintenance backyard with shade structure is perfect to hang out & grill for summer!
Zillow last checked: 8 hours ago
Listing updated: August 05, 2025 at 04:47pm
Listed by:
John Brasil DRE #01453293 209-872-3400,
RE/MAX Executive
Bought with:
Bryan Saint, DRE #01457897
Century 21 Select Real Estate
Source: MetroList Services of CA,MLS#: 225091532Originating MLS: MetroList Services, Inc.
Facts & features
Interior
Bedrooms & bathrooms
- Bedrooms: 3
- Bathrooms: 3
- Full bathrooms: 2
- Partial bathrooms: 1
Primary bedroom
- Features: Walk-In Closet
Primary bathroom
- Features: Shower Stall(s), Double Vanity, Tile, Walk-In Closet(s)
Dining room
- Features: Bar, Formal Area
Kitchen
- Features: Pantry Cabinet, Kitchen/Family Combo, Tile Counters
Heating
- Central
Cooling
- Ceiling Fan(s), Central Air
Appliances
- Included: Free-Standing Gas Oven, Free-Standing Gas Range, Dishwasher, Disposal, Microwave, Plumbed For Ice Maker
- Laundry: In Garage
Features
- Flooring: Simulated Wood, Laminate, Tile
- Has fireplace: No
Interior area
- Total interior livable area: 1,456 sqft
Property
Parking
- Total spaces: 2
- Parking features: Attached, Garage Door Opener, Garage Faces Front, Driveway
- Attached garage spaces: 2
- Has uncovered spaces: Yes
Features
- Stories: 2
- Fencing: Back Yard,Fenced
Lot
- Size: 4,146 sqft
- Features: Sprinklers In Front, Shape Regular, Low Maintenance
Details
- Parcel number: 087020086000
- Zoning description: R1
- Special conditions: Standard
Construction
Type & style
- Home type: SingleFamily
- Architectural style: Traditional
- Property subtype: Single Family Residence
Materials
- Frame, Wood
- Foundation: Slab
- Roof: Composition
Condition
- Year built: 2005
Utilities & green energy
- Sewer: In & Connected, Public Sewer
- Water: Private
- Utilities for property: Cable Available, Public, Internet Available
Community & neighborhood
Location
- Region: Turlock
Price history
| Date | Event | Price |
|---|---|---|
| 9/29/2025 | Listing removed | $2,495$2/sqft |
Source: Zillow Rentals | ||
| 9/16/2025 | Price change | $2,495-4%$2/sqft |
Source: Zillow Rentals | ||
| 9/10/2025 | Listed for rent | $2,600+8.6%$2/sqft |
Source: Zillow Rentals | ||
| 8/5/2025 | Sold | $500,000+1%$343/sqft |
Source: MetroList Services of CA #225091532 | ||
| 7/15/2025 | Pending sale | $495,000$340/sqft |
Source: MetroList Services of CA #225091532 | ||
Public tax history
| Year | Property taxes | Tax assessment |
|---|---|---|
| 2025 | $4,766 -4% | $371,836 +2% |
| 2024 | $4,964 -0.5% | $364,546 +2% |
| 2023 | $4,991 +1.3% | $357,399 +2% |
Find assessor info on the county website
Neighborhood: 95382
Nearby schools
GreatSchools rating
- 5/10Sandra Tovar Medeiros Elementary SchoolGrades: K-6Distance: 0.9 mi
- 3/10Turlock Junior High SchoolGrades: 7-8Distance: 0.4 mi
- 7/10John H. Pitman High SchoolGrades: 9-12Distance: 0.4 mi

Get pre-qualified for a loan
At Zillow Home Loans, we can pre-qualify you in as little as 5 minutes with no impact to your credit score.An equal housing lender. NMLS #10287.
Sell for more on Zillow
Get a free Zillow Showcase℠ listing and you could sell for .
$491,700
2% more+ $9,834
With Zillow Showcase(estimated)
$501,534


