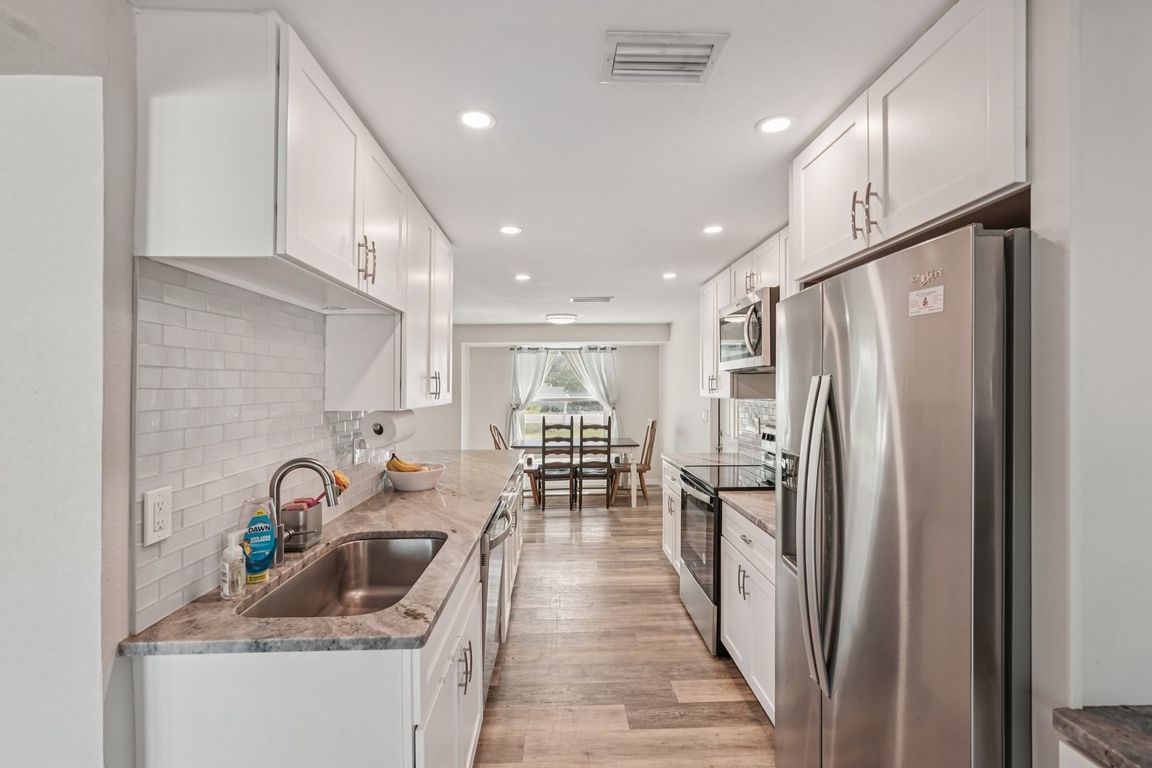
For salePrice cut: $6K (9/9)
$319,000
3beds
1,551sqft
4330 Alligator Dr, Venice, FL 34293
3beds
1,551sqft
Single family residence
Built in 1968
0.28 Acres
1 Attached garage space
$206 price/sqft
What's special
Granite countertopsOversized corner lotSolid wood cabinets
NEW ROOF!!! YOU CHOOSE THE COLOR!! Buyer financing fell through and back on the market! Welcome to 4330 Alligator Dr in beautiful Venice, Florida! This well-maintained home is situated on an oversized corner lot in a no flood zone, offering extra space and added peace of mind. With no HOA or ...
- 115 days |
- 1,166 |
- 28 |
Source: Stellar MLS,MLS#: A4655851 Originating MLS: Sarasota - Manatee
Originating MLS: Sarasota - Manatee
Travel times
Kitchen
Family Room
Primary Bedroom
Zillow last checked: 7 hours ago
Listing updated: September 26, 2025 at 06:47am
Listing Provided by:
Jason Caller 941-301-5083,
COLDWELL BANKER REALTY 941-907-1033,
Walter Spikes, JR 941-323-4283,
COLDWELL BANKER REALTY
Source: Stellar MLS,MLS#: A4655851 Originating MLS: Sarasota - Manatee
Originating MLS: Sarasota - Manatee

Facts & features
Interior
Bedrooms & bathrooms
- Bedrooms: 3
- Bathrooms: 2
- Full bathrooms: 2
Primary bedroom
- Features: Walk-In Closet(s)
- Level: First
- Area: 211.2 Square Feet
- Dimensions: 13.11x16.11
Bedroom 1
- Features: Built-in Closet
- Level: First
- Area: 125.19 Square Feet
- Dimensions: 11.7x10.7
Primary bathroom
- Features: No Closet
- Level: First
- Area: 68.25 Square Feet
- Dimensions: 10.5x6.5
Bathroom 1
- Features: No Closet
- Level: First
- Area: 58.8 Square Feet
- Dimensions: 10.5x5.6
Dining room
- Features: No Closet
- Level: First
- Area: 86.1 Square Feet
- Dimensions: 8.2x10.5
Family room
- Features: Built-in Closet
- Level: First
- Area: 233.62 Square Feet
- Dimensions: 12.9x18.11
Kitchen
- Features: No Closet
- Level: First
- Area: 130.38 Square Feet
- Dimensions: 8.2x15.9
Living room
- Features: No Closet
- Level: First
- Area: 260.75 Square Feet
- Dimensions: 17.5x14.9
Heating
- Central
Cooling
- Central Air
Appliances
- Included: Dishwasher, Dryer, Microwave, Range, Refrigerator, Washer
- Laundry: In Garage
Features
- Open Floorplan, Solid Surface Counters, Solid Wood Cabinets, Walk-In Closet(s)
- Flooring: Vinyl
- Has fireplace: No
Interior area
- Total structure area: 1,551
- Total interior livable area: 1,551 sqft
Video & virtual tour
Property
Parking
- Total spaces: 1
- Parking features: Garage - Attached
- Attached garage spaces: 1
Features
- Levels: One
- Stories: 1
- Exterior features: Other
Lot
- Size: 0.28 Acres
- Dimensions: 200 x 100
Details
- Parcel number: 0458120040
- Zoning: RSF3
- Special conditions: None
Construction
Type & style
- Home type: SingleFamily
- Property subtype: Single Family Residence
Materials
- Block, Vinyl Siding
- Foundation: Slab
- Roof: Shingle
Condition
- New construction: No
- Year built: 1968
Utilities & green energy
- Sewer: Septic Tank
- Water: Well
- Utilities for property: Cable Connected, Electricity Connected, Sewer Connected, Water Connected
Community & HOA
Community
- Subdivision: SOUTH VENICE
HOA
- Has HOA: No
- Pet fee: $0 monthly
Location
- Region: Venice
Financial & listing details
- Price per square foot: $206/sqft
- Tax assessed value: $293,900
- Annual tax amount: $3,590
- Date on market: 6/13/2025
- Ownership: Fee Simple
- Total actual rent: 0
- Electric utility on property: Yes
- Road surface type: Asphalt