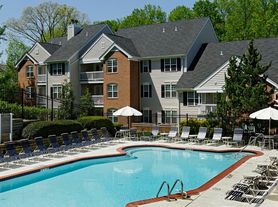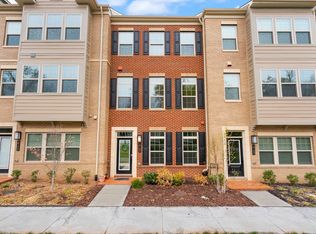Discover this elegant brick colonial, four bedroom, three and one half bath home nestled in the heart of Fairfax City. Situated on a premium lot backing to a serene wooded common area, this home offers privacy and tranquility. Enjoy close proximity to George Mason University, the Fairfax County Judicial Center, and the vibrant shops and restaurants of Old Town Fairfax. The home has an inviting open floor plan with custom moldings, arched doorways, high ceilings, and hardwood floors throughout the main and second levels. The spacious gourmet kitchen, featuring granite countertops, cherry cabinetry, a wine refrigerator, double ovens, and a built-in microwave, is perfect for culinary enthusiasts. Cozy up by the gas fireplace in the adjacent family room. The luxurious master suite boasts a large soaking tub, shower, double vanities, two walk-in closets, and an abundance of natural light. The fully finished lower level offers a versatile studio area (new carpet for the studio coming soon), a recreation room, a full bathroom, and convenient walkout patio access. This well maintained home features fresh paint, plantation shutters, custom area rugs, and 9- and 10-foot ceilings throughout. The garage is an oversized two-car garage with a 240 volt outlet for an electric car charger. The grounds are landscaped and have an irrigation system.
House for rent
$5,500/mo
4330 Chancery Park Dr, Fairfax, VA 22030
4beds
3,671sqft
Price may not include required fees and charges.
Singlefamily
Available now
Cats, dogs OK
Central air, electric, zoned, ceiling fan
Dryer in unit laundry
2 Attached garage spaces parking
Natural gas, forced air, zoned, fireplace
What's special
Irrigation systemGas fireplaceFully finished lower levelRecreation roomHigh ceilingsInviting open floor planAbundance of natural light
- 22 days
- on Zillow |
- -- |
- -- |
Travel times

Get a personal estimate of what you can afford to buy
Personalize your search to find homes within your budget with BuyAbility℠.
Facts & features
Interior
Bedrooms & bathrooms
- Bedrooms: 4
- Bathrooms: 4
- Full bathrooms: 3
- 1/2 bathrooms: 1
Rooms
- Room types: Breakfast Nook, Dining Room, Family Room, Recreation Room
Heating
- Natural Gas, Forced Air, Zoned, Fireplace
Cooling
- Central Air, Electric, Zoned, Ceiling Fan
Appliances
- Included: Dishwasher, Disposal, Double Oven, Dryer, Microwave, Refrigerator, Stove, Washer
- Laundry: Dryer In Unit, In Unit, Laundry Room, Main Level, Washer In Unit
Features
- 9'+ Ceilings, Ceiling Fan(s), Dining Area, Kitchen - Table Space, Kitchen Island, Open Floorplan, Primary Bath(s), Upgraded Countertops
- Has basement: Yes
- Has fireplace: Yes
Interior area
- Total interior livable area: 3,671 sqft
Property
Parking
- Total spaces: 2
- Parking features: Attached, Covered
- Has attached garage: Yes
- Details: Contact manager
Features
- Exterior features: Contact manager
Details
- Parcel number: 5731802006
Construction
Type & style
- Home type: SingleFamily
- Architectural style: Colonial
- Property subtype: SingleFamily
Materials
- Roof: Shake Shingle
Condition
- Year built: 2000
Utilities & green energy
- Utilities for property: Garbage
Community & HOA
Location
- Region: Fairfax
Financial & listing details
- Lease term: Contact For Details
Price history
| Date | Event | Price |
|---|---|---|
| 8/7/2025 | Listed for rent | $5,500+5.8%$1/sqft |
Source: Bright MLS #VAFC2006732 | ||
| 1/29/2025 | Listing removed | $5,200$1/sqft |
Source: Bright MLS #VAFC2005558 | ||
| 12/19/2024 | Listed for rent | $5,200$1/sqft |
Source: Bright MLS #VAFC2005558 | ||
| 5/27/2011 | Sold | $781,000+0.3%$213/sqft |
Source: Agent Provided | ||
| 3/17/2011 | Listed for sale | $779,000+19.9%$212/sqft |
Source: Long & Foster #FC7549812 | ||

