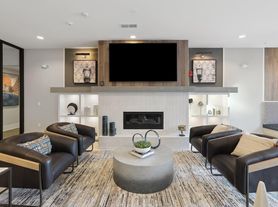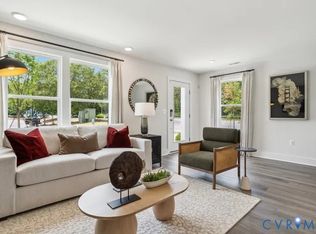Discover your elevated lifestyle in West End, Short Pump, where upscale finishes meet unparalleled convenience. This exquisitely crafted 4 bedrrom 3 full 2 half baths residence delivers the perfect blend of style, functionality, and premium amenities all within walking distance to top-rated schools, dining, shopping, and green spaces.
Interiors That Impress
Walk through hardwood floors underfoot, gleaming granite countertops, stainless-steel appliances, and designer lighting. With luxurious, neutral tones and an effortless flow between spaces, this home is move-in ready and made to inspire.
Smart & Sustainable Living
Enjoy ultra-fast fiber-optic Internet, smart-home convenience, and energy-efficient appliances that blend eco-awareness with modern comfort.
Amenities Built for Balance
Private two-car garage parking
In-unit laundry with high-end finishes
Fitness center & coworking lounge to support both wellness and productivity
Pet-friendly courtyard and green spaces for leisure or hosting guests
Condo for rent
$2,750/mo
4330 Dominion Forest Cir, Glen Allen, VA 23060
4beds
2,040sqft
Price may not include required fees and charges.
Condo
Available now
No pets
Central air, ceiling fan
In unit laundry
Off street parking
Forced air, zoned
What's special
Luxurious neutral tonesGranite countertopsPet-friendly courtyardHardwood floorsGreen spacesStainless-steel appliances
- 4 days |
- -- |
- -- |
Travel times
Renting now? Get $1,000 closer to owning
Unlock a $400 renter bonus, plus up to a $600 savings match when you open a Foyer+ account.
Offers by Foyer; terms for both apply. Details on landing page.
Facts & features
Interior
Bedrooms & bathrooms
- Bedrooms: 4
- Bathrooms: 5
- Full bathrooms: 3
- 1/2 bathrooms: 2
Heating
- Forced Air, Zoned
Cooling
- Central Air, Ceiling Fan
Appliances
- Included: Dishwasher, Disposal, Dryer, Microwave, Refrigerator, Washer
- Laundry: In Unit
Features
- Bedroom on Main Level, Bookcases, Breakfast Area, Built-in Features, Cable TV, Ceiling Fan(s), Dining Area, Double Vanity, Eat-in Kitchen, Granite Counters, High Ceilings, High Speed Internet, Kitchen Island, Loft, Recessed Lighting, Walk-In Closet(s), Wired for Data
Interior area
- Total interior livable area: 2,040 sqft
Property
Parking
- Parking features: Off Street, On Street, Covered
- Details: Contact manager
Features
- Stories: 4
- Exterior features: Barbecue, Bedroom on Main Level, Bookcases, Breakfast Area, Built-in Features, Cable TV, Ceiling Fan(s), Clubhouse, Community, Dining Area, Double Vanity, Eat-in Kitchen, Electric Cooking, Garbage included in rent, Gardener included in rent, Gas Grill, Granite Counters, Heating system: Forced Air, Heating system: Zoned, High Ceilings, High Speed Internet, Home Owners Association, Ice Maker, Kitchen Island, Loft, Management, Off Street, On Street, Pets - No, Pool, Recessed Lighting, Smoke Detector(s), Walk-In Closet(s), Wired for Data
Details
- Parcel number: 7487646556
Construction
Type & style
- Home type: Condo
- Property subtype: Condo
Utilities & green energy
- Utilities for property: Cable Available, Garbage
Building
Management
- Pets allowed: No
Community & HOA
Community
- Features: Clubhouse, Pool
HOA
- Amenities included: Pool
Location
- Region: Glen Allen
Financial & listing details
- Lease term: 12 Months
Price history
| Date | Event | Price |
|---|---|---|
| 10/2/2025 | Listed for rent | $2,750-5.2%$1/sqft |
Source: CVRMLS #2527740 | ||
| 9/26/2025 | Listing removed | $2,900$1/sqft |
Source: CVRMLS #2523024 | ||
| 8/19/2025 | Listed for rent | $2,900$1/sqft |
Source: CVRMLS #2523024 | ||
| 8/20/2024 | Sold | $520,545$255/sqft |
Source: Public Record | ||

