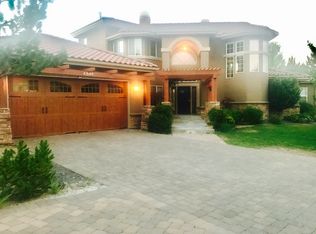Closed
$780,000
4330 Dundee Rd, Reno, NV 89519
3beds
2,487sqft
Single Family Residence
Built in 1998
8,276.4 Square Feet Lot
$918,700 Zestimate®
$314/sqft
$3,530 Estimated rent
Home value
$918,700
$864,000 - $983,000
$3,530/mo
Zestimate® history
Loading...
Owner options
Explore your selling options
What's special
Beautifully appointed and cared for single-level home in established Caughlin Ranch. Enjoy mature manicured landscaping with a fountain, spacious patio, and quiet setting. The interior offers traditional and sunny living spaces, including a two-sided fireplace between the formal living and family rooms. The kitchen boasts granite countertops and a Wolf induction cooktop. Property is close to Village Green Park and the neighboring shopping center, as well as Caughlin Ranch Elementary., AGENTS: SRPD is being updated. Previous inspection found a leak coming from the guest shower with fungus present. All repair work and mitigation begin on Monday 7/3 and will be complete mid-July. Please contact listing agent with any questions.
Zillow last checked: 8 hours ago
Listing updated: May 13, 2025 at 11:34pm
Listed by:
Shauna Ganes S.78638 775-828-3292,
RE/MAX Gold-Midtown
Bought with:
Non MLS Agent
Non MLS Office
Source: NNRMLS,MLS#: 230003839
Facts & features
Interior
Bedrooms & bathrooms
- Bedrooms: 3
- Bathrooms: 3
- Full bathrooms: 3
Heating
- Fireplace(s), Forced Air, Natural Gas
Cooling
- Central Air, Refrigerated
Appliances
- Included: Dishwasher, Disposal, Double Oven, Electric Cooktop, Electric Oven, Electric Range, Microwave, Refrigerator
- Laundry: Cabinets, Laundry Area, Laundry Room, Sink
Features
- Breakfast Bar, Ceiling Fan(s), High Ceilings, Pantry, Master Downstairs, Walk-In Closet(s)
- Flooring: Carpet, Ceramic Tile
- Windows: Blinds, Double Pane Windows, Rods
- Number of fireplaces: 1
- Fireplace features: Gas Log
Interior area
- Total structure area: 2,487
- Total interior livable area: 2,487 sqft
Property
Parking
- Total spaces: 2
- Parking features: Attached, Garage Door Opener
- Attached garage spaces: 2
Features
- Stories: 1
- Patio & porch: Patio
- Exterior features: None
- Fencing: Back Yard
Lot
- Size: 8,276 sqft
- Features: Landscaped, Level, Sprinklers In Front, Sprinklers In Rear
Details
- Parcel number: 21807204
- Zoning: PD
Construction
Type & style
- Home type: SingleFamily
- Property subtype: Single Family Residence
Materials
- Stucco
- Foundation: Crawl Space
- Roof: Pitched,Tile
Condition
- Year built: 1998
Utilities & green energy
- Sewer: Public Sewer
- Water: Public
- Utilities for property: Cable Available, Electricity Available, Internet Available, Natural Gas Available, Phone Available, Sewer Available, Water Available, Cellular Coverage
Community & neighborhood
Security
- Security features: Security System Owned, Smoke Detector(s)
Location
- Region: Reno
- Subdivision: Castle Ridge 2
HOA & financial
HOA
- Has HOA: Yes
- HOA fee: $193 quarterly
- Amenities included: Maintenance Grounds
Other
Other facts
- Listing terms: Cash,Conventional,FHA,VA Loan
Price history
| Date | Event | Price |
|---|---|---|
| 8/4/2023 | Sold | $780,000+0.6%$314/sqft |
Source: | ||
| 6/23/2023 | Pending sale | $775,000$312/sqft |
Source: | ||
| 6/20/2023 | Listed for sale | $775,000$312/sqft |
Source: | ||
| 4/29/2023 | Pending sale | $775,000$312/sqft |
Source: | ||
| 4/25/2023 | Listed for sale | $775,000-18.4%$312/sqft |
Source: | ||
Public tax history
| Year | Property taxes | Tax assessment |
|---|---|---|
| 2025 | $4,512 +3% | $204,727 -0.5% |
| 2024 | $4,382 +2.9% | $205,788 +3.9% |
| 2023 | $4,258 +3% | $198,152 +22.8% |
Find assessor info on the county website
Neighborhood: Caughlin Ranch
Nearby schools
GreatSchools rating
- 8/10Caughlin Ranch Elementary SchoolGrades: PK-6Distance: 0.4 mi
- 6/10Darrell C Swope Middle SchoolGrades: 6-8Distance: 2.1 mi
- 7/10Reno High SchoolGrades: 9-12Distance: 2.9 mi
Schools provided by the listing agent
- Elementary: Caughlin Ranch
- Middle: Swope
- High: Reno
Source: NNRMLS. This data may not be complete. We recommend contacting the local school district to confirm school assignments for this home.
Get a cash offer in 3 minutes
Find out how much your home could sell for in as little as 3 minutes with a no-obligation cash offer.
Estimated market value$918,700
Get a cash offer in 3 minutes
Find out how much your home could sell for in as little as 3 minutes with a no-obligation cash offer.
Estimated market value
$918,700
