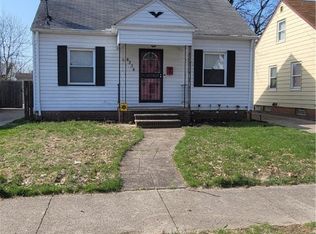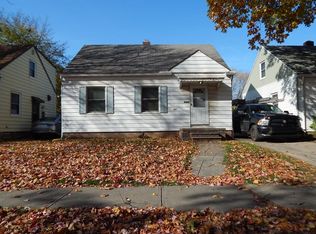Sold for $175,000
$175,000
4330 Garwood Rd, Cleveland, OH 44109
4beds
1,887sqft
Single Family Residence
Built in 1943
4,007.52 Square Feet Lot
$198,700 Zestimate®
$93/sqft
$1,684 Estimated rent
Home value
$198,700
$189,000 - $209,000
$1,684/mo
Zestimate® history
Loading...
Owner options
Explore your selling options
What's special
Welcome home to your new home: This beautiful Cape Cod home offers 4 Bedrooms with a large 2 car garage and fenced yard.
Zillow last checked: 8 hours ago
Listing updated: August 26, 2023 at 03:03pm
Listing Provided by:
Amanda S Pohlman klrw839@kw.com(440)318-1620,
Keller Williams Living
Bought with:
Jessica O'Neill, 2019000710
Russell Real Estate Services
Source: MLS Now,MLS#: 4450508 Originating MLS: Akron Cleveland Association of REALTORS
Originating MLS: Akron Cleveland Association of REALTORS
Facts & features
Interior
Bedrooms & bathrooms
- Bedrooms: 4
- Bathrooms: 1
- Full bathrooms: 1
- Main level bathrooms: 1
- Main level bedrooms: 2
Bedroom
- Description: Flooring: Laminate,Luxury Vinyl Tile
- Features: Window Treatments
- Level: First
- Dimensions: 11.00 x 8.00
Bedroom
- Description: Flooring: Laminate,Luxury Vinyl Tile
- Features: Window Treatments
- Level: Second
- Dimensions: 12.00 x 11.00
Bedroom
- Description: Flooring: Laminate,Luxury Vinyl Tile
- Features: Window Treatments
- Level: Second
- Dimensions: 12.00 x 11.00
Bedroom
- Description: Flooring: Wood
- Features: Window Treatments
- Level: First
- Dimensions: 11.00 x 9.00
Bathroom
- Description: Flooring: Ceramic Tile
- Level: First
- Dimensions: 8.00 x 4.00
Bonus room
- Description: Flooring: Laminate,Luxury Vinyl Tile
- Features: Window Treatments
- Level: Second
- Dimensions: 15.00 x 5.00
Dining room
- Description: Flooring: Laminate,Luxury Vinyl Tile
- Features: Window Treatments
- Level: First
- Dimensions: 11.00 x 8.00
Family room
- Description: Flooring: Laminate,Luxury Vinyl Tile
- Features: Window Treatments
- Level: First
- Dimensions: 12.00 x 11.00
Kitchen
- Description: Flooring: Linoleum
- Level: First
- Dimensions: 13.00 x 8.00
Living room
- Description: Flooring: Wood
- Features: Window Treatments
- Level: First
- Dimensions: 15.00 x 11.00
Recreation
- Description: Flooring: Carpet
- Features: Window Treatments
- Level: Lower
- Dimensions: 26.00 x 10.00
Heating
- Forced Air, Gas
Cooling
- Central Air
Appliances
- Included: Dryer, Freezer, Disposal, Range, Refrigerator, Washer
Features
- Basement: Full,Partially Finished
- Has fireplace: No
Interior area
- Total structure area: 1,887
- Total interior livable area: 1,887 sqft
- Finished area above ground: 1,511
- Finished area below ground: 376
Property
Parking
- Total spaces: 2
- Parking features: Detached, Electricity, Garage, Garage Door Opener, Paved
- Garage spaces: 2
Accessibility
- Accessibility features: None
Features
- Levels: Two
- Stories: 2
- Patio & porch: Patio, Porch
- Fencing: Full,Wood
- Has view: Yes
- View description: City, Park/Greenbelt
Lot
- Size: 4,007 sqft
- Dimensions: 40 x 100
- Features: Wooded
Details
- Parcel number: 00921062
Construction
Type & style
- Home type: SingleFamily
- Architectural style: Bungalow,Cape Cod
- Property subtype: Single Family Residence
Materials
- Vinyl Siding
- Roof: Asphalt,Fiberglass
Condition
- Year built: 1943
Utilities & green energy
- Sewer: Public Sewer
- Water: Public
Community & neighborhood
Community
- Community features: Playground, Park, Tennis Court(s), Public Transportation
Location
- Region: Cleveland
- Subdivision: Creston Park
Other
Other facts
- Listing terms: Cash,Conventional,FHA,VA Loan
Price history
| Date | Event | Price |
|---|---|---|
| 6/15/2023 | Pending sale | $170,000-2.9%$90/sqft |
Source: | ||
| 6/12/2023 | Sold | $175,000+2.9%$93/sqft |
Source: | ||
| 5/4/2023 | Pending sale | $170,000$90/sqft |
Source: | ||
| 4/21/2023 | Price change | $170,000+9.7%$90/sqft |
Source: | ||
| 4/18/2022 | Pending sale | $154,900-3.2%$82/sqft |
Source: | ||
Public tax history
| Year | Property taxes | Tax assessment |
|---|---|---|
| 2024 | $4,015 +33.8% | $61,250 +58.2% |
| 2023 | $3,001 +0.6% | $38,710 |
| 2022 | $2,984 +0.9% | $38,710 |
Find assessor info on the county website
Neighborhood: Old Brooklyn
Nearby schools
GreatSchools rating
- 4/10Benjamin FranklinGrades: PK-8Distance: 0.4 mi
- 5/10Rhodes Schools of Environmental StudiesGrades: 9-12Distance: 1.8 mi
- 3/10Charles A Mooney SchoolGrades: PK-8Distance: 0.9 mi
Schools provided by the listing agent
- District: Cleveland Municipal - 1809
Source: MLS Now. This data may not be complete. We recommend contacting the local school district to confirm school assignments for this home.
Get pre-qualified for a loan
At Zillow Home Loans, we can pre-qualify you in as little as 5 minutes with no impact to your credit score.An equal housing lender. NMLS #10287.
Sell with ease on Zillow
Get a Zillow Showcase℠ listing at no additional cost and you could sell for —faster.
$198,700
2% more+$3,974
With Zillow Showcase(estimated)$202,674

