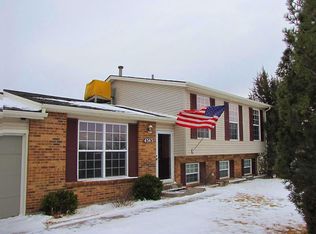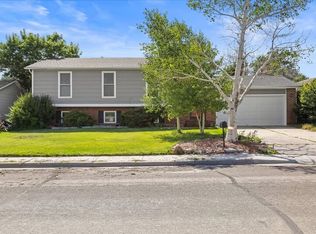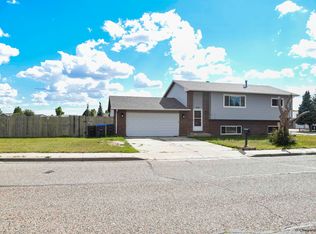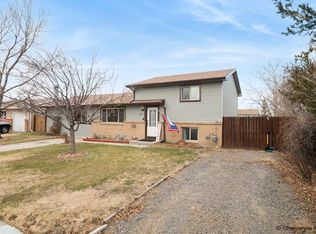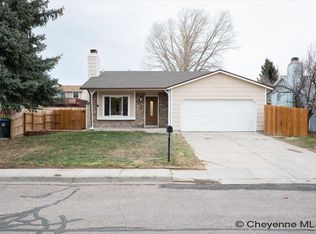Sensational home with large private backyard and a lovely new deck, patio, shed and playhouse. Oversized 2 car garage 26 feet long, directly across from Dildine Elementary School. Lots of parking for guests. New garage door opener. Three bedrooms together on the upper level, primary bath and 4th bedroom on lower level. Gorgeous finishes in the new kitchen and baths. Modern touches everywhere with an electric fireplace, flat screen TV, and coffee bar. Fantastic family room with a dry bar and eat up counter, built-in bookcases, cozy pellet stove and two flat screen TV's for those game/party get-togethers. New furnace and central air conditioning. The new kitchen has quartz counters, new appliances, cabinets, flooring and lighting. The pantry and coffee bar offer lots of storage. Granite countertops in all 3 bathrooms. New roof too!
For sale
$419,000
4330 Polk Ave, Cheyenne, WY 82001
4beds
1,764sqft
Est.:
City Residential, Residential
Built in 1978
9,583.2 Square Feet Lot
$-- Zestimate®
$238/sqft
$-- HOA
What's special
Electric fireplaceDry barModern touchesCoffee barEat up counterFlat screen tvNew roof
- 20 hours |
- 383 |
- 39 |
Zillow last checked: 8 hours ago
Listing updated: 17 hours ago
Listed by:
Lodema Klimt 307-631-4281,
Coldwell Banker, The Property Exchange
Source: Cheyenne BOR,MLS#: 99326
Tour with a local agent
Facts & features
Interior
Bedrooms & bathrooms
- Bedrooms: 4
- Bathrooms: 3
- Full bathrooms: 1
- 3/4 bathrooms: 2
Primary bedroom
- Level: Upper
- Area: 182
- Dimensions: 14 x 13
Bedroom 2
- Level: Upper
- Area: 150
- Dimensions: 15 x 10
Bedroom 3
- Level: Upper
- Area: 108
- Dimensions: 12 x 9
Bedroom 4
- Level: Lower
- Area: 143
- Dimensions: 13 x 11
Bathroom 1
- Features: Full
- Level: Upper
Bathroom 2
- Features: 3/4
- Level: Upper
Bathroom 3
- Features: 3/4
- Level: Lower
Dining room
- Level: Main
- Area: 80
- Dimensions: 10 x 8
Family room
- Level: Lower
- Area: 273
- Dimensions: 21 x 13
Kitchen
- Level: Main
- Area: 144
- Dimensions: 16 x 9
Living room
- Level: Main
- Area: 160
- Dimensions: 16 x 10
Heating
- Forced Air, Other, Natural Gas
Cooling
- Central Air
Appliances
- Included: Dishwasher, Disposal, Microwave, Range, Refrigerator, Automated Appliances
- Laundry: Lower Level
Features
- Pantry, Separate Dining
- Flooring: Luxury Vinyl
- Doors: Storm Door(s)
- Basement: Interior Entry,Crawl Space
- Number of fireplaces: 2
- Fireplace features: Two, Pellet Stove, Electric
Interior area
- Total structure area: 1,764
- Total interior livable area: 1,764 sqft
- Finished area above ground: 1,166
Property
Parking
- Total spaces: 2
- Parking features: 2 Car Attached
- Attached garage spaces: 2
Accessibility
- Accessibility features: None
Features
- Levels: Tri-Level
- Patio & porch: Deck, Patio
- Fencing: Back Yard
Lot
- Size: 9,583.2 Square Feet
- Dimensions: 9614
Details
- Additional structures: Utility Shed
- Parcel number: 14662620600500
Construction
Type & style
- Home type: SingleFamily
- Property subtype: City Residential, Residential
Materials
- Brick, Vinyl Siding
- Foundation: Basement
- Roof: Composition/Asphalt
Condition
- New construction: No
- Year built: 1978
Utilities & green energy
- Electric: Black Hills Energy
- Gas: Black Hills Energy
- Sewer: City Sewer
- Water: Public
Community & HOA
Community
- Subdivision: East Lakeview
HOA
- Services included: None
Location
- Region: Cheyenne
Financial & listing details
- Price per square foot: $238/sqft
- Tax assessed value: $322,366
- Annual tax amount: $1,675
- Price range: $419K - $419K
- Date on market: 12/16/2025
- Listing agreement: N
- Listing terms: Cash,Conventional,FHA,VA Loan
- Inclusions: Dishwasher, Disposal, Microwave, Range/Oven, Refrigerator, Window Coverings
- Exclusions: N
Estimated market value
Not available
Estimated sales range
Not available
Not available
Price history
Price history
| Date | Event | Price |
|---|---|---|
| 12/16/2025 | Listed for sale | $419,000+49.6%$238/sqft |
Source: | ||
| 8/8/2025 | Sold | -- |
Source: | ||
| 7/9/2025 | Pending sale | $280,000$159/sqft |
Source: | ||
| 6/26/2025 | Listed for sale | $280,000$159/sqft |
Source: | ||
| 6/17/2025 | Listing removed | $280,000$159/sqft |
Source: | ||
Public tax history
Public tax history
| Year | Property taxes | Tax assessment |
|---|---|---|
| 2024 | $2,165 +1.1% | $30,624 +1.1% |
| 2023 | $2,142 +5.9% | $30,289 +8.1% |
| 2022 | $2,023 +12% | $28,027 +12.3% |
Find assessor info on the county website
BuyAbility℠ payment
Est. payment
$1,982/mo
Principal & interest
$1625
Property taxes
$210
Home insurance
$147
Climate risks
Neighborhood: 82001
Nearby schools
GreatSchools rating
- 7/10Dildine Elementary SchoolGrades: K-4Distance: 0.1 mi
- 3/10Carey Junior High SchoolGrades: 7-8Distance: 1.4 mi
- 4/10East High SchoolGrades: 9-12Distance: 1.6 mi
- Loading
- Loading
