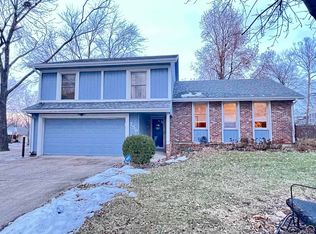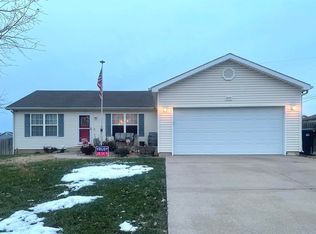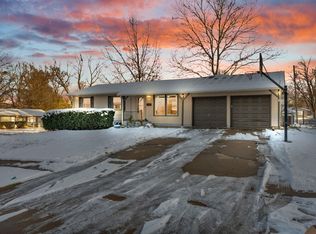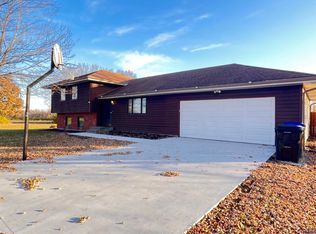Welcome to this wonderful 3-bed, 2.5-bath family home, lovingly maintained and located in the Shawnee Heights School District. You'll love the heart of the home- a beautiful kitchen with custom wood cabinets, granite countertops, and stainless steel appliances. In the backyard you can enjoy the recently updated deck and spacious patio, both overlooking a large, fully fenced backyard that's perfect for kids, pets, and family gatherings. Plus, with Lake Shawnee just minutes away, you'll have easy access to parks, trails, playgrounds, and outdoor activities the whole family can enjoy. Come see for yourself how comfortable and inviting this home truly is!
For sale
$315,000
4330 SE 26th Ter, Topeka, KS 66605
4beds
1,869sqft
Est.:
Single Family Residence, Residential
Built in 1972
0.38 Acres Lot
$-- Zestimate®
$169/sqft
$-- HOA
What's special
Granite countertopsSpacious patioBeautiful kitchenStainless steel appliancesRecently updated deckLarge fully fenced backyardCustom wood cabinets
- 6 days |
- 871 |
- 35 |
Likely to sell faster than
Zillow last checked: 8 hours ago
Listing updated: December 08, 2025 at 05:01pm
Listed by:
Jenny Manis 785-633-0440,
Countrywide Realty, Inc.
Source: Sunflower AOR,MLS#: 242386
Tour with a local agent
Facts & features
Interior
Bedrooms & bathrooms
- Bedrooms: 4
- Bathrooms: 3
- Full bathrooms: 2
- 1/2 bathrooms: 1
Primary bedroom
- Level: Upper
- Area: 176
- Dimensions: 16x11
Bedroom 2
- Level: Upper
- Area: 130
- Dimensions: 13x10
Bedroom 3
- Level: Upper
- Area: 90
- Dimensions: 10x9
Bedroom 4
- Level: Basement
- Area: 143
- Dimensions: 13x11
Dining room
- Level: Upper
- Area: 110
- Dimensions: 11x10
Family room
- Level: Basement
- Area: 234
- Dimensions: 18x13
Kitchen
- Level: Upper
- Area: 126
- Dimensions: 14x9
Laundry
- Level: Basement
- Area: 40
- Dimensions: 8x5
Living room
- Level: Upper
- Area: 234
- Dimensions: 18x13
Heating
- Has Heating (Unspecified Type)
Cooling
- Central Air
Appliances
- Included: Electric Range, Oven
- Laundry: In Basement
Features
- Flooring: Hardwood, Ceramic Tile, Carpet
- Basement: Concrete,Full,Finished
- Number of fireplaces: 2
- Fireplace features: Two, Family Room, Living Room
Interior area
- Total structure area: 1,869
- Total interior livable area: 1,869 sqft
- Finished area above ground: 1,293
- Finished area below ground: 576
Property
Parking
- Total spaces: 2
- Parking features: Attached
- Attached garage spaces: 2
Features
- Patio & porch: Patio, Deck
- Fencing: Chain Link
Lot
- Size: 0.38 Acres
Details
- Parcel number: R29657
- Special conditions: Standard
Construction
Type & style
- Home type: SingleFamily
- Property subtype: Single Family Residence, Residential
Materials
- Brick, Vinyl Siding
- Roof: Composition
Condition
- Year built: 1972
Utilities & green energy
- Water: Rural Water
Community & HOA
Community
- Subdivision: Shawnee Meadows
HOA
- Has HOA: No
Location
- Region: Topeka
Financial & listing details
- Price per square foot: $169/sqft
- Tax assessed value: $255,800
- Annual tax amount: $4,218
- Date on market: 12/4/2025
- Cumulative days on market: 5 days
Estimated market value
Not available
Estimated sales range
Not available
Not available
Price history
Price history
| Date | Event | Price |
|---|---|---|
| 12/4/2025 | Listed for sale | $315,000+17.1%$169/sqft |
Source: | ||
| 5/25/2023 | Sold | -- |
Source: | ||
| 4/7/2023 | Pending sale | $269,000$144/sqft |
Source: | ||
| 4/5/2023 | Listed for sale | $269,000+75.8%$144/sqft |
Source: | ||
| 5/20/2015 | Sold | -- |
Source: Agent Provided Report a problem | ||
Public tax history
Public tax history
| Year | Property taxes | Tax assessment |
|---|---|---|
| 2025 | -- | $29,417 |
| 2024 | $4,408 +12.5% | $29,417 +15.5% |
| 2023 | $3,919 +13.3% | $25,460 +15% |
Find assessor info on the county website
BuyAbility℠ payment
Est. payment
$2,029/mo
Principal & interest
$1528
Property taxes
$391
Home insurance
$110
Climate risks
Neighborhood: 66605
Nearby schools
GreatSchools rating
- 4/10Shawnee Heights Elementary SchoolGrades: PK-6Distance: 0.5 mi
- 4/10Shawnee Heights Middle SchoolGrades: 7-8Distance: 3 mi
- 7/10Shawnee Heights High SchoolGrades: 9-12Distance: 2.7 mi
Schools provided by the listing agent
- Elementary: Shawnee Heights Elementary School/USD 450
- Middle: Shawnee Heights Middle School/USD 450
- High: Shawnee Heights High School/USD 450
Source: Sunflower AOR. This data may not be complete. We recommend contacting the local school district to confirm school assignments for this home.
- Loading
- Loading



