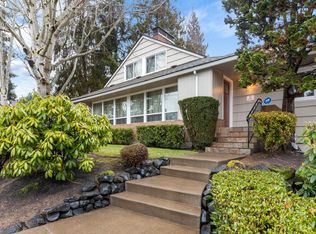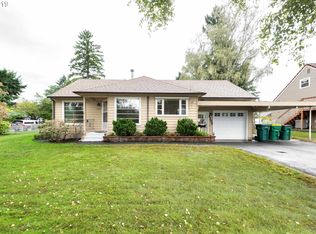Look no further! This stunning, remodeled home is a family treasure. Enjoy a gourmet kitchen; fabulous lighting; gorgeous wood floors; a breathtaking master on the main with spa-like bath/custom closet; custom tile work; upstairs potential ADU; & a full entertainer's dream basement w/wine cellar & kitchenette - all on a park-like .52 acres minutes from the city near Jesuit! Also features a large shop. Seller is a licensed realtor.
This property is off market, which means it's not currently listed for sale or rent on Zillow. This may be different from what's available on other websites or public sources.

