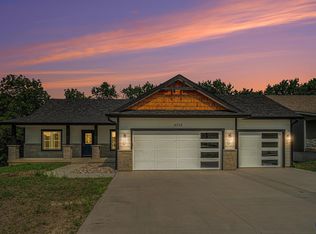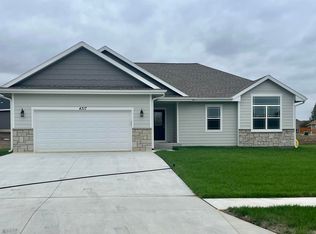Sold on 10/29/25
Price Unknown
4330 SW Lakeside Dr, Topeka, KS 66610
4beds
2,308sqft
Single Family Residence, Residential
Built in 2025
0.28 Acres Lot
$420,700 Zestimate®
$--/sqft
$-- Estimated rent
Home value
$420,700
$395,000 - $450,000
Not available
Zestimate® history
Loading...
Owner options
Explore your selling options
What's special
Upgrades galore in this gorgeous new home! 4 bedrooms 3 baths, 3 car garage.Big Beautiful country kitchen w/Stunning Quality Custom Cabinets & plush granite countertops, breakfast bar, dining area & living room have soaring ceilings, deluxe main suite w/ ceramic shower ,double vanity, walk in closet, Walkout basement has large family room perfect for entertaining! Inviting patio & country porch. This home has direct access to the stocked pond available to the 12 lots on the west side of Lakeside , This lot backs up to trees and provides daily deer and turkey sightings! You can have it all! This one is a MUST see! listed by owner-licensed agent
Zillow last checked: 8 hours ago
Listing updated: October 30, 2025 at 10:48am
Listed by:
Lesia McMillin 785-224-4348,
KW One Legacy Partners, LLC,
Tracy O'Brien 785-969-1111,
KW One Legacy Partners, LLC
Bought with:
Lesia McMillin, SN00047877
KW One Legacy Partners, LLC
Lesia McMillin, SN00047877
KW One Legacy Partners, LLC
Source: Sunflower AOR,MLS#: 240071
Facts & features
Interior
Bedrooms & bathrooms
- Bedrooms: 4
- Bathrooms: 3
- Full bathrooms: 3
Primary bedroom
- Level: Upper
- Area: 180
- Dimensions: 15x12
Bedroom 2
- Level: Upper
- Area: 126.5
- Dimensions: 11.5x11
Bedroom 3
- Level: Upper
- Area: 122.04
- Dimensions: 10.8x11.3
Bedroom 4
- Level: Lower
- Area: 244.9
- Dimensions: 15.5x15.8
Dining room
- Level: Main
- Area: 256
- Dimensions: 16x16
Family room
- Level: Lower
- Area: 329.16
- Dimensions: 21.10x15.6
Kitchen
- Level: Main
- Area: 198.4
- Dimensions: 12.4x16
Laundry
- Level: Lower
- Area: 49.8
- Dimensions: 6x8.3
Living room
- Level: Main
- Area: 240
- Dimensions: 16x15
Heating
- Natural Gas
Cooling
- Central Air
Appliances
- Included: Microwave, Dishwasher, Disposal, Cable TV Available
- Laundry: Lower Level, Separate Room
Features
- Sheetrock, Coffered Ceiling(s), Vaulted Ceiling(s)
- Flooring: Ceramic Tile, Carpet
- Windows: Insulated Windows, Storm Window(s)
- Basement: Sump Pump,Concrete,Full,Unfinished,Walk-Out Access,Daylight
- Number of fireplaces: 1
- Fireplace features: One, Insert, Living Room, Electric
Interior area
- Total structure area: 2,308
- Total interior livable area: 2,308 sqft
- Finished area above ground: 1,540
- Finished area below ground: 768
Property
Parking
- Total spaces: 3
- Parking features: Attached, Auto Garage Opener(s), Garage Door Opener
- Attached garage spaces: 3
Features
- Levels: Multi/Split
- Patio & porch: Patio, Covered
Lot
- Size: 0.28 Acres
- Dimensions: 172.79 x 95.60
- Features: Corner Lot, Sidewalk
Details
- Parcel number: R331417
- Special conditions: Standard,Arm's Length
Construction
Type & style
- Home type: SingleFamily
- Property subtype: Single Family Residence, Residential
Materials
- Roof: Architectural Style
Condition
- Year built: 2025
Utilities & green energy
- Water: Public
- Utilities for property: Cable Available
Community & neighborhood
Security
- Security features: Fire Alarm
Location
- Region: Topeka
- Subdivision: Misty Harbor
Price history
| Date | Event | Price |
|---|---|---|
| 10/29/2025 | Sold | -- |
Source: | ||
| 9/14/2025 | Pending sale | $419,995$182/sqft |
Source: | ||
| 6/27/2025 | Listed for sale | $419,995$182/sqft |
Source: | ||
| 6/26/2025 | Listing removed | $419,995$182/sqft |
Source: | ||
| 2/26/2025 | Listed for sale | $419,995$182/sqft |
Source: | ||
Public tax history
Tax history is unavailable.
Neighborhood: Colly Creek
Nearby schools
GreatSchools rating
- 3/10Pauline Central Primary SchoolGrades: PK-3Distance: 3 mi
- 6/10Washburn Rural Middle SchoolGrades: 7-8Distance: 2.9 mi
- 8/10Washburn Rural High SchoolGrades: 9-12Distance: 3.2 mi
Schools provided by the listing agent
- Elementary: Pauline Elementary School/USD 437
- Middle: Washburn Rural Middle School/USD 437
- High: Washburn Rural High School/USD 437
Source: Sunflower AOR. This data may not be complete. We recommend contacting the local school district to confirm school assignments for this home.

