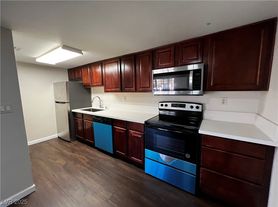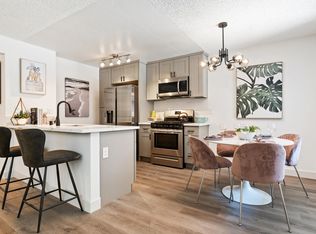Welcome to this GORGEOUSLY REMODELED 2 Bedroom Condo located in a Guard-Gated Community. This condo has undergone a quality designer renovation, featuring modern vinyl flooring throughout. The upgraded primary bathroom boasts a custom walk-in shower, quartz countertops, and a touch light-up mirror with 3 light settings. The fully renovated kitchen includes a new kitchen island with USB outlets, waterfall quartz countertops, sleek kitchen cabinets, and new stainless steel appliances. Enjoy the luxurious electric fireplace in the living room, as well as patio space and covered parking. The community amenities include tennis courts, a community pool with cabanas and a hot tub, 3 clubhouses, and an exercise room. Washer and dryer are also included in this beautiful home.*Cats and Small Dogs (25lbs Max) Welcome, $400 Non-Refundable Pet Fee
Utilities:
- Water, sewer, trash, and technology fee included in rent
- Tenants responsible for power
Restrictions:
*Non-Smoking
*No Section 8
*NO Large Dogs (25lbs MAX)
Ready to View the home?
*if a video is present, it was recorded prior to any upgrades/changes to the home. Video is used solely for the layout of the home
*Property rented in "AS IS" condition. No cosmetic repairs will be automatically repaired or adjusted, although they may be considered at owner's review & approval only. Applicant MUST view property in person prior to applying.
How to apply?
When submitting an application the following is required:
- Rental applications are only available ONLINE and ALL FIELDS must be filled out. No Blanks
- Application fee - $100 per adult [NON REFUNDABLE]
- Proof of funds i.e. Bank Statements
- Verification of Employment or Pay stubs
- Previous landlord reference or contact number including fax or e-mail.
-Typical turnaround time is 2-3 business days if all documents are provided at the time of applying.
BEWARE OF SCAMS
Triumph Property Management will never advertise on Craigslist, Facebook Marketplace, or similar sites. Our agents will never ask you for payment directly.
Apartment for rent
$1,325/mo
4330 Sandy River Dr UNIT 86, Las Vegas, NV 89103
2beds
816sqft
Price may not include required fees and charges.
Apartment
Available now
Cats, small dogs OK
-- A/C
In unit laundry
-- Parking
Fireplace
What's special
Covered parkingModern vinyl flooringSleek kitchen cabinetsQuartz countertopsPatio spaceLuxurious electric fireplaceWaterfall quartz countertops
- 5 days |
- -- |
- -- |
Travel times
Looking to buy when your lease ends?
Get a special Zillow offer on an account designed to grow your down payment. Save faster with up to a 6% match & an industry leading APY.
Offer exclusive to Foyer+; Terms apply. Details on landing page.
Facts & features
Interior
Bedrooms & bathrooms
- Bedrooms: 2
- Bathrooms: 1
- Full bathrooms: 1
Heating
- Fireplace
Appliances
- Included: Dryer, Washer
- Laundry: In Unit
Features
- Flooring: Linoleum/Vinyl
- Has fireplace: Yes
Interior area
- Total interior livable area: 816 sqft
Property
Parking
- Details: Contact manager
Features
- Exterior features: Fully renovated kitchen Including a NEW Kitchen Island with USB outlets to charge electronic devices WATERFALL, NEW Stainless Steel Appliances, QUALITY Designer Renovation, Quartz Countertops, Sleek kitchen cabinets, Upgraded Primary Bathroom boasting a custom walk-in shower quartz countertops and touch light up mirror with 3 light settings
Details
- Parcel number: 16324611086
Construction
Type & style
- Home type: Apartment
- Property subtype: Apartment
Building
Management
- Pets allowed: Yes
Community & HOA
Community
- Features: Pool
- Security: Gated Community
HOA
- Amenities included: Pool
Location
- Region: Las Vegas
Financial & listing details
- Lease term: Contact For Details
Price history
| Date | Event | Price |
|---|---|---|
| 10/21/2025 | Price change | $1,325-1.9%$2/sqft |
Source: Zillow Rentals | ||
| 10/17/2025 | Listed for rent | $1,350+1.9%$2/sqft |
Source: Zillow Rentals | ||
| 6/26/2025 | Listing removed | $1,325$2/sqft |
Source: Zillow Rentals | ||
| 6/17/2025 | Price change | $1,325-7%$2/sqft |
Source: Zillow Rentals | ||
| 6/10/2025 | Price change | $1,425-1.7%$2/sqft |
Source: Zillow Rentals | ||
Neighborhood: Spring Valley
There are 2 available units in this apartment building

