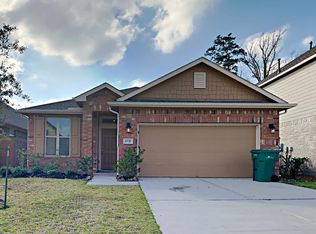Sold on 09/26/25
Street View
Price Unknown
4330 Umber Shadow Dr, Spring, TX 77386
--beds
2baths
1,723sqft
SingleFamily
Built in 2020
6,473 Square Feet Lot
$306,200 Zestimate®
$--/sqft
$2,348 Estimated rent
Home value
$306,200
$276,000 - $334,000
$2,348/mo
Zestimate® history
Loading...
Owner options
Explore your selling options
What's special
4330 Umber Shadow Dr, Spring, TX 77386 is a single family home that contains 1,723 sq ft and was built in 2020. It contains 2 bathrooms.
The Zestimate for this house is $306,200. The Rent Zestimate for this home is $2,348/mo.
Facts & features
Interior
Bedrooms & bathrooms
- Bathrooms: 2
Heating
- Other
Cooling
- Central
Features
- Flooring: Tile, Carpet, Hardwood
Interior area
- Total interior livable area: 1,723 sqft
Property
Parking
- Parking features: Garage - Attached
Features
- Exterior features: Brick
Lot
- Size: 6,473 sqft
Details
- Parcel number: 57120604300
Construction
Type & style
- Home type: SingleFamily
Materials
- brick
- Foundation: Slab
- Roof: Composition
Condition
- Year built: 2020
Community & neighborhood
Location
- Region: Spring
Price history
| Date | Event | Price |
|---|---|---|
| 9/26/2025 | Sold | -- |
Source: Agent Provided | ||
| 9/25/2025 | Listing removed | $2,300$1/sqft |
Source: | ||
| 8/21/2025 | Price change | $2,300-4.2%$1/sqft |
Source: | ||
| 8/12/2025 | Listed for rent | $2,400$1/sqft |
Source: | ||
Public tax history
| Year | Property taxes | Tax assessment |
|---|---|---|
| 2025 | -- | $315,120 +10% |
| 2024 | $3,278 +13.9% | $286,473 +10% |
| 2023 | $2,878 | $260,430 +0.8% |
Find assessor info on the county website
Neighborhood: 77386
Nearby schools
GreatSchools rating
- 8/10Cox Intermediate SchoolGrades: 5-6Distance: 1.9 mi
- 7/10York Junior High SchoolGrades: 7-8Distance: 1.9 mi
- 8/10Grand Oaks High SchoolGrades: 9-12Distance: 2.8 mi
Get a cash offer in 3 minutes
Find out how much your home could sell for in as little as 3 minutes with a no-obligation cash offer.
Estimated market value
$306,200
Get a cash offer in 3 minutes
Find out how much your home could sell for in as little as 3 minutes with a no-obligation cash offer.
Estimated market value
$306,200
