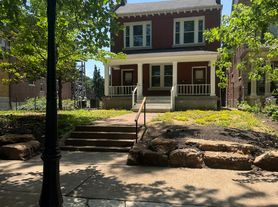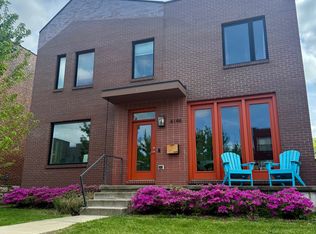Do you yearn for one of those grand romantic brick homes located in the heart of Central West End on one of the most desirable boulevards? If so, this 1895 renovated masterpiece is ready for you to call it home. The attention to detail and pride of craftsmanship is evident the moment you open that gorgeous wood door.
You'll be blown away by the stunning fireplace and gone with the wind stairwell! You'll notice the amazing preserved and refinished wood throughout with Fleur de Lis carved into the beams and cladding. Soaring ceiling heights and stain glass windows along with 3 fireplaces make their presence felt. On the first floor an amazing bath under the stairwell sits with a large living room leading to a parlor or piano room followed by a large dining room with original restored hardwood floors with inlays. The luxury kitchen is fully renovated with new GRANITE a the kitchen bar, new cabinets, and LG stainless appliances and new LVP flooring and lighting throughout. Walking up the magnificent stairs leads to three more large bedrooms one with an on suite and the other with its own walk in closet, washer/dryer in unit and large bathroom with his/her double vanity. On the end of this floor, walk in to the double door 4 season room. Sit back on the couch and look up at the stars or out over the stunning double lot, pool, BJC medical building, or Cathedral Basilica. The third level has another bedroom or office with view of the Basilica. Not to be forgotten this house has an in ground pool and a large private and gated back yard on a double lot and a 4 car garage with alley access! Play soccer with the kids, or give fido plenty of space to roam. This house has two connected one bedroom apartments with their own stairwell in the back of the home so the yard, pool, would be considered common area. Make the back first floor apartment a pool cabana or guest house. This location is walkable to iconic Forest Park, Cortex, BJC, WashU Med, Children's, and top restaurants.
4330 W Pine is a lifestyle and a statement. Make it your new home!
Owner pays for land maintenance and tenant is responsible for all other bills such as electricity, gas, internet, phone, water, and sewer,
House for rent
Accepts Zillow applicationsSpecial offer
$5,000/mo
4330 W Pine Blvd, Saint Louis, MO 63108
4beds
5,210sqft
Price may not include required fees and charges.
Single family residence
Available now
Cats, dogs OK
Central air
In unit laundry
Attached garage parking
-- Heating
What's special
Stunning fireplaceDouble lotNew graniteIn ground poolGrand romantic brick homeOn suiteLuxury kitchen
- 44 days |
- -- |
- -- |
Travel times
Facts & features
Interior
Bedrooms & bathrooms
- Bedrooms: 4
- Bathrooms: 3
- Full bathrooms: 3
Cooling
- Central Air
Appliances
- Included: Dishwasher, Dryer, Washer
- Laundry: In Unit
Features
- Walk In Closet
- Flooring: Hardwood
Interior area
- Total interior livable area: 5,210 sqft
Property
Parking
- Parking features: Attached, Off Street
- Has attached garage: Yes
- Details: Contact manager
Features
- Exterior features: Brick, Electricity not included in rent, Gas not included in rent, Internet not included in rent, Sewage not included in rent, Stone, Telephone not included in rent, Walk In Closet, Water not included in rent
- Has private pool: Yes
Details
- Parcel number: 39060001600
Construction
Type & style
- Home type: SingleFamily
- Property subtype: Single Family Residence
Materials
- brick
Condition
- Year built: 1895
Community & HOA
HOA
- Amenities included: Pool
Location
- Region: Saint Louis
Financial & listing details
- Lease term: 1 Year
Price history
| Date | Event | Price |
|---|---|---|
| 9/18/2025 | Listed for rent | $5,000+47.1%$1/sqft |
Source: Zillow Rentals | ||
| 9/25/2023 | Listing removed | -- |
Source: Zillow Rentals | ||
| 9/19/2023 | Price change | $3,400-2.9%$1/sqft |
Source: Zillow Rentals | ||
| 9/12/2023 | Price change | $3,500-10.3%$1/sqft |
Source: Zillow Rentals | ||
| 9/3/2023 | Price change | $3,900-2.5%$1/sqft |
Source: Zillow Rentals | ||
Neighborhood: Central West End
- Special offer! $500 off first month's rent when you sign before 11/1/25Expires November 1, 2025

