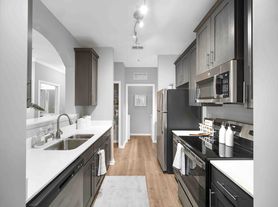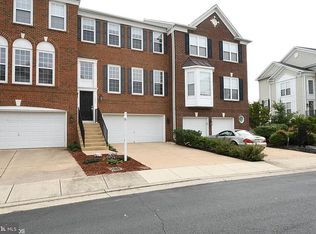Experience the perfect combination of suburban comfort and urban convenience in this exceptional townhome, ideally situated just half a mile from the Ashburn Metro! Spanning four levels and approximately 2840 square feet, this residence offers 4 bedrooms, 3 full baths, 2 half baths, a 2 car garage, a covered balcony with a cozy fireplace, and a private rooftop terrace. The inviting entry level showcases elegant hardwood floors and a spacious recreation room with a convenient half bath. An oak staircase leads to the open-concept main level, where gleaming hardwoods continue throughout. The gourmet kitchen impresses with sleek quartz countertops, stainless steel appliances, a double wall oven, and a gas cooktop. Step outside to the covered balcony and enjoy fireside relaxation year round. Upstairs, the primary suite provides a peaceful retreat with a generous walk-in closet and a luxurious bath featuring quartz counters, dual vanities, and upgraded tile flooring and shower surrounds. The hall bath also boasts chic designer tile. The top floor offers a versatile loft area complete with a bedroom, full bath, and access to the tranquil rooftop terrace perfect for entertaining or unwinding. This vibrant community features premium amenities including dog parks, playgrounds, a pool, fitness center, two parks, and scenic walking trails. With quick access to the Metro, Dulles Greenway, One Loudoun, and Dulles Airport, this home delivers style, convenience, and an unbeatable location. Don't miss your chance to make it yours apply today before it's gone! *Photos are from prior to current tenant move-in.
Townhouse for rent
$3,900/mo
43309 John Michael Ter, Ashburn, VA 20148
4beds
2,856sqft
Price may not include required fees and charges.
Townhouse
Available Fri Nov 7 2025
Cats, small dogs OK
Central air, electric
-- Laundry
2 Attached garage spaces parking
Natural gas, central, fireplace
What's special
Open-concept main levelQuartz countersPrivate rooftop terraceSleek quartz countertopsTranquil rooftop terraceGleaming hardwoodsElegant hardwood floors
- 3 days |
- -- |
- -- |
Travel times
Facts & features
Interior
Bedrooms & bathrooms
- Bedrooms: 4
- Bathrooms: 5
- Full bathrooms: 3
- 1/2 bathrooms: 2
Heating
- Natural Gas, Central, Fireplace
Cooling
- Central Air, Electric
Features
- Walk In Closet
- Has fireplace: Yes
Interior area
- Total interior livable area: 2,856 sqft
Property
Parking
- Total spaces: 2
- Parking features: Attached, Covered
- Has attached garage: Yes
- Details: Contact manager
Features
- Exterior features: Contact manager
Details
- Parcel number: 120187618000
Construction
Type & style
- Home type: Townhouse
- Property subtype: Townhouse
Condition
- Year built: 2017
Utilities & green energy
- Utilities for property: Garbage, Sewage
Building
Management
- Pets allowed: Yes
Community & HOA
Community
- Features: Clubhouse, Fitness Center, Pool
HOA
- Amenities included: Fitness Center, Pool
Location
- Region: Ashburn
Financial & listing details
- Lease term: Contact For Details
Price history
| Date | Event | Price |
|---|---|---|
| 10/20/2025 | Listed for rent | $3,900$1/sqft |
Source: Bright MLS #VALO2109236 | ||
| 6/9/2025 | Listing removed | $3,900$1/sqft |
Source: Bright MLS #VALO2096830 | ||
| 5/30/2025 | Listed for rent | $3,900+2.6%$1/sqft |
Source: Bright MLS #VALO2096830 | ||
| 1/22/2025 | Listing removed | $3,800$1/sqft |
Source: Bright MLS #VALO2084490 | ||
| 1/16/2025 | Price change | $3,800-1.3%$1/sqft |
Source: Bright MLS #VALO2084490 | ||

