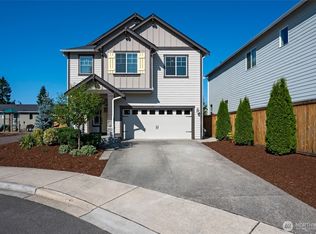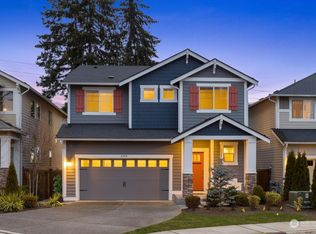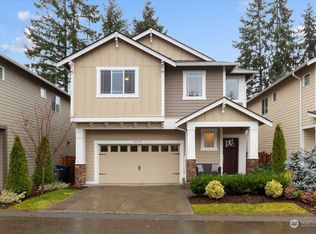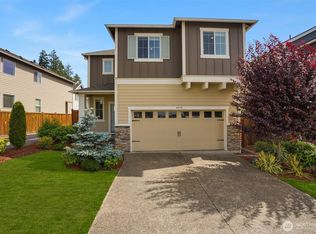Sold
Listed by:
Ramanjot Chawla,
Windermere Bellevue Commons
Bought with: Skyline Properties, Inc.
$1,380,000
4331 233rd Place SE, Bothell, WA 98021
5beds
2,889sqft
Single Family Residence
Built in 2019
3,920.4 Square Feet Lot
$1,348,000 Zestimate®
$478/sqft
$4,102 Estimated rent
Home value
$1,348,000
$1.25M - $1.44M
$4,102/mo
Zestimate® history
Loading...
Owner options
Explore your selling options
What's special
$50k Price Reduction!! Nestled on a quiet cul-de-sac in the heart of Bothell, this beautifully maintained home blends comfort & convenience. You'll love the central location w/ quick access to I-405, Hwy 522, top-rated schools, parks, restaurants & shopping. Inside, this spacious 5BR, 3BA home is full of possibilities. The inviting great room flows into a stunning gourmet kitchen w/ SS appliances, quartz counters, walk-in pantry & oversized island—perfect for gatherings. A main floor BR & full BA are ideal for guests or office. Upstairs, retreat to the luxe primary suite w/ spa-like 5-piece BA, plus 3 more BRs & convenient laundry. Enjoy summer in the fully fenced yard, stay cool w/ A/C, and enjoy this Wi-Fi smart home, & pre-inspected.
Zillow last checked: 8 hours ago
Listing updated: November 10, 2025 at 04:01am
Listed by:
Ramanjot Chawla,
Windermere Bellevue Commons
Bought with:
Geeta Koneru, 22008326
Skyline Properties, Inc.
Source: NWMLS,MLS#: 2402457
Facts & features
Interior
Bedrooms & bathrooms
- Bedrooms: 5
- Bathrooms: 3
- Full bathrooms: 3
- Main level bathrooms: 1
- Main level bedrooms: 1
Bedroom
- Level: Main
Bathroom full
- Level: Main
Dining room
- Level: Main
Entry hall
- Level: Main
Great room
- Level: Main
Kitchen with eating space
- Level: Main
Heating
- Fireplace, Forced Air, Electric, Natural Gas
Cooling
- Central Air
Appliances
- Included: Dishwasher(s), Disposal, Double Oven, Dryer(s), Microwave(s), Refrigerator(s), Stove(s)/Range(s), Washer(s), Garbage Disposal, Water Heater: Tankless, Water Heater Location: Garage
Features
- Bath Off Primary, High Tech Cabling, Loft, Walk-In Pantry
- Flooring: Ceramic Tile, Laminate, Carpet
- Windows: Double Pane/Storm Window
- Basement: None
- Number of fireplaces: 1
- Fireplace features: Gas, Main Level: 1, Fireplace
Interior area
- Total structure area: 2,889
- Total interior livable area: 2,889 sqft
Property
Parking
- Total spaces: 2
- Parking features: Attached Garage
- Attached garage spaces: 2
Features
- Levels: Two
- Stories: 2
- Entry location: Main
- Patio & porch: Bath Off Primary, Double Pane/Storm Window, Fireplace, High Tech Cabling, Loft, SMART Wired, Walk-In Closet(s), Walk-In Pantry, Water Heater
Lot
- Size: 3,920 sqft
- Features: Cul-De-Sac, Curbs, Dead End Street, Paved, Sidewalk, Cable TV, Fenced-Fully, High Speed Internet, Patio
- Topography: Level
- Residential vegetation: Garden Space
Details
- Parcel number: 01177400001600
- Zoning description: Jurisdiction: County
- Special conditions: Standard
Construction
Type & style
- Home type: SingleFamily
- Architectural style: Craftsman
- Property subtype: Single Family Residence
Materials
- Cement Planked, Stone, Wood Products, Cement Plank
- Foundation: Poured Concrete
- Roof: Composition
Condition
- Very Good
- Year built: 2019
- Major remodel year: 2019
Details
- Builder name: Lennar
Utilities & green energy
- Electric: Company: Snohomish PUD
- Sewer: Sewer Connected, Company: Alderwood Water & Waste Water District
- Water: Public, Company: Alderwood Water & Waste Water District
Community & neighborhood
Community
- Community features: CCRs, Playground
Location
- Region: Bothell
- Subdivision: Bothell
HOA & financial
HOA
- HOA fee: $77 monthly
- Services included: Common Area Maintenance, Road Maintenance
- Association phone: 888-392-3515
Other
Other facts
- Listing terms: Cash Out,Conventional
- Cumulative days on market: 56 days
Price history
| Date | Event | Price |
|---|---|---|
| 10/10/2025 | Sold | $1,380,000-7.9%$478/sqft |
Source: | ||
| 9/11/2025 | Pending sale | $1,498,000$519/sqft |
Source: | ||
| 8/14/2025 | Price change | $1,498,000-3.2%$519/sqft |
Source: | ||
| 7/17/2025 | Listed for sale | $1,548,000+83.2%$536/sqft |
Source: | ||
| 4/29/2019 | Sold | $844,950$292/sqft |
Source: Public Record Report a problem | ||
Public tax history
| Year | Property taxes | Tax assessment |
|---|---|---|
| 2024 | $11,038 +3% | $1,234,500 +2.9% |
| 2023 | $10,716 +1.4% | $1,199,400 -9% |
| 2022 | $10,571 +11.4% | $1,318,700 +40.2% |
Find assessor info on the county website
Neighborhood: 98021
Nearby schools
GreatSchools rating
- 8/10Kokanee Elementary SchoolGrades: K-5Distance: 0.8 mi
- 7/10Leota Middle SchoolGrades: 6-8Distance: 3 mi
- 8/10North Creek High SchoolGrades: 9-12Distance: 2.6 mi
Schools provided by the listing agent
- Elementary: Kokanee Elem
- Middle: Leota Middle School
- High: North Creek High School
Source: NWMLS. This data may not be complete. We recommend contacting the local school district to confirm school assignments for this home.
Get a cash offer in 3 minutes
Find out how much your home could sell for in as little as 3 minutes with a no-obligation cash offer.
Estimated market value$1,348,000
Get a cash offer in 3 minutes
Find out how much your home could sell for in as little as 3 minutes with a no-obligation cash offer.
Estimated market value
$1,348,000



