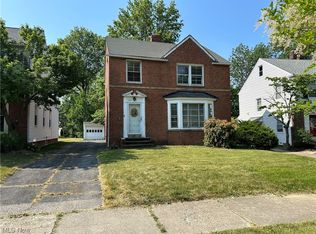Absolutely pristine 4bd/1.1 bth colonial in beautiful University Hts. Formal living and dining room w/ gorgeous hardwood floors and woodburning fireplace. Cute eat-in kitchen offers great storage, eat-in nook and lots of natural light. Large bonus family room spills out via new sliding doors onto patio and overlooking the oversized backyard! Updated half bath on main floor. The gorgeous hardwood floors continues in the 3 main bedrooms, including the master suite on second floor, all while sharing a full main hall bath. Recently finished 3rd floor offers another bedroom or bonus space for todays families. Finished lower level rec room w/ laundry area/workshop area & storage is an added bonus to this fabulous house. Newer landscaping and ALL new windows in the home adds tremendous value on this sought after street! Detached 2 car garage and a great backyard, larger than your typical Univ Hts. home. A must see!
This property is off market, which means it's not currently listed for sale or rent on Zillow. This may be different from what's available on other websites or public sources.

