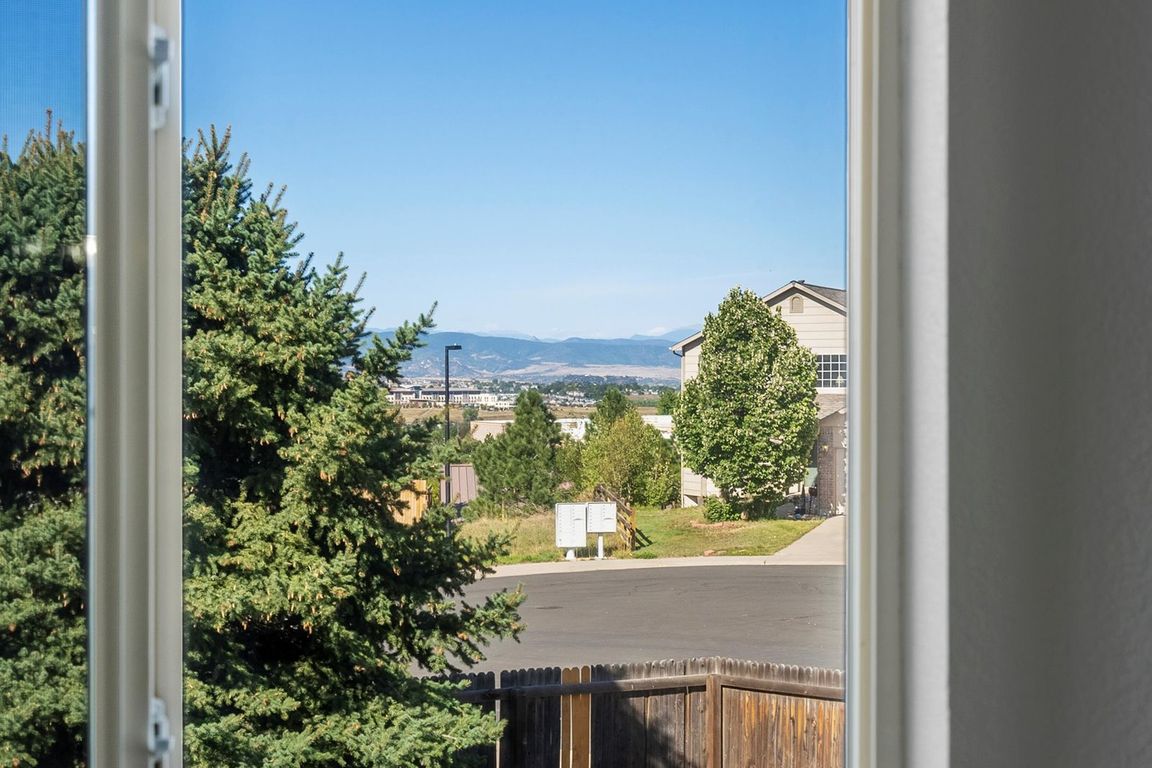
For sale
$550,000
3beds
2,236sqft
4331 Deer Watch Drive, Castle Rock, CO 80104
3beds
2,236sqft
Single family residence
Built in 2000
8,276 sqft
2 Attached garage spaces
$246 price/sqft
$173 quarterly HOA fee
What's special
This charming corner-lot ranch truly has it all—3 bedrooms, 2 bathrooms, and a spacious one-level open floor plan designed for comfort, convenience, and style. From the moment you step inside, you’ll feel the warmth of a home that’s been beautifully refreshed with brand new carpet and trim, fresh interior paint, and ...
- 19 days |
- 3,753 |
- 159 |
Source: REcolorado,MLS#: 2998539
Travel times
Living Room
Kitchen
Primary Bedroom
Zillow last checked: 7 hours ago
Listing updated: September 27, 2025 at 01:05pm
Listed by:
Dalia Williams 720-671-4158 dalia.williams@yourcastle.com,
Your Castle Real Estate Inc
Source: REcolorado,MLS#: 2998539
Facts & features
Interior
Bedrooms & bathrooms
- Bedrooms: 3
- Bathrooms: 2
- Full bathrooms: 1
- 3/4 bathrooms: 1
- Main level bathrooms: 2
- Main level bedrooms: 3
Bedroom
- Description: Brand New Carpet, Trim, & Paint W/ Mountain Views!
- Features: Primary Suite
- Level: Main
Bedroom
- Description: Brand New Carpet, Trim, & Paint W/ Mountain Views!
- Level: Main
Bedroom
- Description: French Doors W/ Brand New Carpet, Trim, & Paint.
- Level: Main
Bathroom
- Description: Double Vanity W/ Separate Toilet/Shower
- Features: Primary Suite
- Level: Main
Bathroom
- Description: Single Vanity W/ Bathtub
- Level: Main
Dining room
- Description: Brand New Carpet, Trim, & Paint W/ Double Sided Gas Fireplace
- Level: Main
Kitchen
- Description: Hardwood Floors, Fresh Paint, Brand New Appliances, And Eat In Kitchen Area
- Level: Main
Living room
- Description: Brand New Carpet, Trim, & Paint W/ Double Sided Gas Fireplace Mountain Views!
- Level: Main
Heating
- Forced Air
Cooling
- Central Air
Appliances
- Included: Cooktop, Dishwasher, Dryer, Microwave, Oven, Refrigerator, Washer
- Laundry: Laundry Closet
Features
- Ceiling Fan(s), Eat-in Kitchen, High Ceilings, High Speed Internet, Open Floorplan, Walk-In Closet(s)
- Flooring: Carpet, Tile, Wood
- Windows: Bay Window(s), Double Pane Windows, Window Coverings
- Basement: Unfinished
- Number of fireplaces: 1
- Fireplace features: Dining Room, Living Room
Interior area
- Total structure area: 2,236
- Total interior livable area: 2,236 sqft
- Finished area above ground: 1,410
- Finished area below ground: 0
Video & virtual tour
Property
Parking
- Total spaces: 2
- Parking features: Concrete
- Attached garage spaces: 2
Features
- Levels: One
- Stories: 1
- Patio & porch: Front Porch, Patio
- Exterior features: Private Yard
- Fencing: Full
- Has view: Yes
- View description: Mountain(s)
Lot
- Size: 8,276.4 Square Feet
- Features: Corner Lot
Details
- Parcel number: R0411642
- Special conditions: Standard
Construction
Type & style
- Home type: SingleFamily
- Architectural style: Contemporary
- Property subtype: Single Family Residence
Materials
- Brick, Frame
- Foundation: Slab
- Roof: Composition
Condition
- Year built: 2000
Utilities & green energy
- Electric: 220 Volts
- Sewer: Public Sewer
- Water: Public
- Utilities for property: Cable Available, Electricity Connected, Natural Gas Connected, Phone Available
Community & HOA
Community
- Subdivision: Metzler Ranch
HOA
- Has HOA: Yes
- Amenities included: Park
- Services included: Recycling, Trash
- HOA fee: $173 quarterly
- HOA name: Meztler Ranch HOA
- HOA phone: 303-841-8658
Location
- Region: Castle Rock
Financial & listing details
- Price per square foot: $246/sqft
- Tax assessed value: $590,945
- Annual tax amount: $2,488
- Date on market: 9/18/2025
- Listing terms: 1031 Exchange,Cash,Conventional,FHA,VA Loan
- Exclusions: Staging Items
- Ownership: Individual
- Electric utility on property: Yes
- Road surface type: Paved