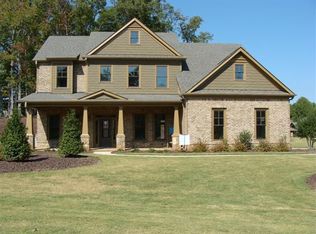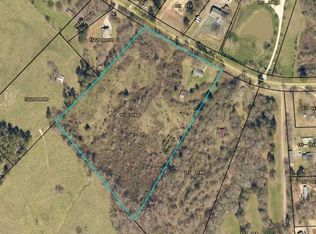Closed
$725,000
4331 Ellison Farm Rd, Braselton, GA 30517
5beds
3,246sqft
Single Family Residence
Built in 2025
1.09 Acres Lot
$717,400 Zestimate®
$223/sqft
$3,578 Estimated rent
Home value
$717,400
$653,000 - $789,000
$3,578/mo
Zestimate® history
Loading...
Owner options
Explore your selling options
What's special
PRICE IMPROVEMENT 20K Below Market!! Spacious Ranch-Style Farmhouse on 1.09 Acres - Custom Features, Covered Deck & More! Discover the perfect blend of country charm and modern luxury in this 5-bedroom, 4-bath ranch-style farmhouse, set on a picturesque level lot. Step inside to a beautifully designed open floor plan with luxury plank flooring, elegant, coffered ceilings, and a bright, airy layout that flows effortlessly from room to room. The chef-inspired kitchen features a large center island, custom walk-in pantry, and stylish finishes - perfect for entertaining or daily living. The home offers a split bedroom layout with four bedrooms on the main floor, including a spacious primary suite with custom closets. Upstairs, a large bonus room or fifth bedroom includes a full bath, ideal for guests, a home office, or private living space. Enjoy year-round outdoor living on the covered back deck, complete with a cozy outdoor fireplace - a perfect spot to relax and entertain in any season. The extra-wide driveway leads to a spacious three-car garage, offering ample space to park your RV, boat, or work vehicle. The expansive lot offers both beauty and functionality with mature fruit trees, blueberry bushes, and garden space ready for your green thumb. Don't miss the opportunity to own this unique home that perfectly blends comfort, space, and style in a peaceful, nature-filled setting! Easy access to Hwy 211, Hwy 53, I-85, I-985, NEG Hospital and Trauma Center, Chateau Elan and all that Braselton have to offer. Home is Move-in ready with thoughtful upgrades and a peaceful, private setting - a rare find in a prime Braselton location!
Zillow last checked: 8 hours ago
Listing updated: December 02, 2025 at 06:46am
Listed by:
Colleen Stellwagen 404-754-3188
Bought with:
Janna G Maresco, 384417
Keller Williams Community Partners
Source: GAMLS,MLS#: 10590437
Facts & features
Interior
Bedrooms & bathrooms
- Bedrooms: 5
- Bathrooms: 4
- Full bathrooms: 4
- Main level bathrooms: 3
- Main level bedrooms: 4
Dining room
- Features: Dining Rm/Living Rm Combo, Seats 12+
Kitchen
- Features: Breakfast Area, Breakfast Bar, Kitchen Island, Walk-in Pantry
Heating
- Central, Electric, Forced Air, Zoned
Cooling
- Ceiling Fan(s), Central Air, Electric, Heat Pump, Zoned
Appliances
- Included: Dishwasher, Disposal, Electric Water Heater, Ice Maker, Other, Oven/Range (Combo), Refrigerator, Stainless Steel Appliance(s)
- Laundry: Common Area, Other
Features
- Double Vanity, High Ceilings, In-Law Floorplan, Master On Main Level, Other, Roommate Plan, Separate Shower, Split Bedroom Plan, Tile Bath, Tray Ceiling(s), Walk-In Closet(s)
- Flooring: Laminate, Sustainable
- Windows: Double Pane Windows
- Basement: None
- Number of fireplaces: 2
- Fireplace features: Factory Built, Gas Log, Masonry, Outside
- Common walls with other units/homes: No Common Walls
Interior area
- Total structure area: 3,246
- Total interior livable area: 3,246 sqft
- Finished area above ground: 3,246
- Finished area below ground: 0
Property
Parking
- Total spaces: 3
- Parking features: Attached, Garage, Garage Door Opener, Kitchen Level, Parking Pad, RV/Boat Parking
- Has attached garage: Yes
- Has uncovered spaces: Yes
Accessibility
- Accessibility features: Accessible Entrance, Accessible Hallway(s), Accessible Kitchen
Features
- Levels: One and One Half
- Stories: 1
- Patio & porch: Deck, Porch
- Exterior features: Garden, Other
- Waterfront features: No Dock Or Boathouse
- Body of water: None
Lot
- Size: 1.09 Acres
- Features: Level, Open Lot, Other, Private
- Residential vegetation: Cleared, Grassed, Partially Wooded
Details
- Additional structures: Other
- Parcel number: 15028 000013C
Construction
Type & style
- Home type: SingleFamily
- Architectural style: Craftsman,Ranch
- Property subtype: Single Family Residence
Materials
- Concrete, Stone
- Foundation: Block, Slab
- Roof: Composition
Condition
- New Construction
- New construction: Yes
- Year built: 2025
Details
- Warranty included: Yes
Utilities & green energy
- Electric: 220 Volts
- Sewer: Septic Tank
- Water: Public, Well
- Utilities for property: Cable Available, Electricity Available, High Speed Internet, Phone Available, Water Available
Green energy
- Energy efficient items: Appliances, Insulation, Roof, Thermostat, Water Heater, Windows
- Water conservation: Low-Flow Fixtures
Community & neighborhood
Security
- Security features: Carbon Monoxide Detector(s), Smoke Detector(s)
Community
- Community features: None
Location
- Region: Braselton
- Subdivision: NONE
HOA & financial
HOA
- Has HOA: No
- Services included: None
Other
Other facts
- Listing agreement: Exclusive Right To Sell
- Listing terms: Cash,Conventional,FHA,VA Loan
Price history
| Date | Event | Price |
|---|---|---|
| 12/1/2025 | Sold | $725,000-0.7%$223/sqft |
Source: | ||
| 11/22/2025 | Pending sale | $729,999$225/sqft |
Source: | ||
| 11/13/2025 | Price change | $729,999-1.4%$225/sqft |
Source: | ||
| 10/10/2025 | Price change | $739,999-1.3%$228/sqft |
Source: | ||
| 10/8/2025 | Price change | $749,999-1.3%$231/sqft |
Source: | ||
Public tax history
| Year | Property taxes | Tax assessment |
|---|---|---|
| 2024 | $920 -5.5% | $112,080 +0.2% |
| 2023 | $974 +38.9% | $111,840 +55.7% |
| 2022 | $701 -3.2% | $71,840 +7.2% |
Find assessor info on the county website
Neighborhood: 30517
Nearby schools
GreatSchools rating
- 6/10West Jackson Intermediate SchoolGrades: PK-5Distance: 3.9 mi
- 7/10Legacy Knoll Middle SchoolGrades: 6-8Distance: 6.1 mi
- 7/10Jackson County High SchoolGrades: 9-12Distance: 6.3 mi
Schools provided by the listing agent
- Elementary: Chestnut Mountain
- Middle: Cherokee Bluff
- High: Cherokee Bluff
Source: GAMLS. This data may not be complete. We recommend contacting the local school district to confirm school assignments for this home.
Get a cash offer in 3 minutes
Find out how much your home could sell for in as little as 3 minutes with a no-obligation cash offer.
Estimated market value$717,400
Get a cash offer in 3 minutes
Find out how much your home could sell for in as little as 3 minutes with a no-obligation cash offer.
Estimated market value
$717,400

