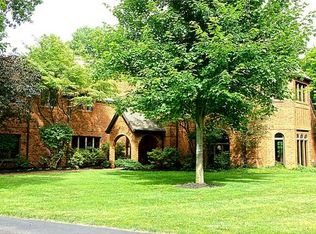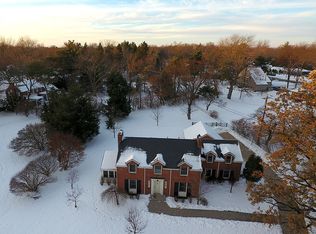Sold for $767,500
$767,500
4331 Indian Rd, Toledo, OH 43615
4beds
3,767sqft
Single Family Residence
Built in 1925
0.78 Acres Lot
$760,300 Zestimate®
$204/sqft
$3,423 Estimated rent
Home value
$760,300
$677,000 - $852,000
$3,423/mo
Zestimate® history
Loading...
Owner options
Explore your selling options
What's special
Stunning Estate Home gorgeously renovated 2018-25! Attention to detail at every turn. Welcoming entry flanked by formal living/dining rooms set the tone. Custom new kitchen/great room addition beautifully blends modern comforts for today’s living! Kitchen w/ butler’s pantry, eat in area plus charming 3 season circular porch. Main level primary w/dual walk-in closets, new steam shower and jetted tub. Private office w/built-ins and fireplace. 3 additional beds up w/2 full baths. Finished lower-lvl w/gym area. New HVAC, Pool, Gas Firepit and outdoor living adds to the enjoyment!
Zillow last checked: 8 hours ago
Listing updated: October 09, 2025 at 07:50am
Listed by:
Daniel H Effler 419-537-1113,
Effler Schmitt Co,
David J. Effler 419-509-3216,
Effler Schmitt Co
Bought with:
Melissa L. Utterback, 2020000913
The Danberry Co
Source: NORIS,MLS#: 6134522
Facts & features
Interior
Bedrooms & bathrooms
- Bedrooms: 4
- Bathrooms: 4
- Full bathrooms: 3
- 1/2 bathrooms: 1
Primary bedroom
- Level: Main
- Dimensions: 16 x 15
Bedroom 2
- Level: Upper
- Dimensions: 24 x 14
Bedroom 3
- Level: Upper
- Dimensions: 14 x 11
Bedroom 4
- Level: Upper
- Dimensions: 13 x 11
Breakfast room
- Level: Main
- Dimensions: 13 x 9
Den
- Features: Fireplace
- Level: Main
- Dimensions: 17 x 13
Dining room
- Features: Crown Molding
- Level: Main
- Dimensions: 14 x 13
Family room
- Features: Dry Bar
- Level: Main
- Dimensions: 22 x 20
Kitchen
- Features: Kitchen Island, Kitchen/Family Room Combo
- Level: Main
- Dimensions: 16 x 14
Living room
- Features: Crown Molding, Fireplace
- Level: Main
- Dimensions: 23 x 14
Mud room
- Level: Main
- Dimensions: 15 x 9
Heating
- Forced Air, Natural Gas
Cooling
- Central Air
Appliances
- Included: Dishwasher, Microwave, Water Heater, Disposal, Dryer, Refrigerator, Washer
- Laundry: Main Level
Features
- Crown Molding, Dry Bar, Primary Bathroom, Separate Shower
- Flooring: Carpet, Vinyl
- Basement: Finished,Full
- Has fireplace: Yes
- Fireplace features: Family Room, Gas, Living Room, Wood Burning
Interior area
- Total structure area: 3,767
- Total interior livable area: 3,767 sqft
Property
Parking
- Total spaces: 3
- Parking features: Asphalt, Attached Garage, Circular Driveway, Driveway
- Garage spaces: 3
- Has uncovered spaces: Yes
Features
- Patio & porch: Enclosed Porch, Patio
- Pool features: In Ground
Lot
- Size: 0.78 Acres
- Dimensions: 135 x 250
Details
- Additional structures: Shed(s)
- Parcel number: 8811547
- Zoning: Residential
Construction
Type & style
- Home type: SingleFamily
- Architectural style: Colonial
- Property subtype: Single Family Residence
Materials
- Brick
- Roof: Shingle
Condition
- Year built: 1925
Utilities & green energy
- Sewer: Sanitary Sewer
- Water: Public
Community & neighborhood
Location
- Region: Toledo
- Subdivision: Ottawa Hills
Other
Other facts
- Listing terms: Cash,Conventional
Price history
| Date | Event | Price |
|---|---|---|
| 9/26/2025 | Sold | $767,500+12.9%$204/sqft |
Source: NORIS #6134522 Report a problem | ||
| 9/2/2025 | Pending sale | $679,900$180/sqft |
Source: NORIS #6134522 Report a problem | ||
| 8/29/2025 | Listed for sale | $679,900+79.4%$180/sqft |
Source: NORIS #6134522 Report a problem | ||
| 6/27/2017 | Listing removed | $379,000$101/sqft |
Source: Effler Schmitt Co #6005617 Report a problem | ||
| 6/9/2017 | Price change | $379,000-5%$101/sqft |
Source: Effler Schmitt Co #6005617 Report a problem | ||
Public tax history
| Year | Property taxes | Tax assessment |
|---|---|---|
| 2024 | $20,470 +73.5% | $179,200 +46.7% |
| 2023 | $11,800 -1% | $122,115 |
| 2022 | $11,915 -1.3% | $122,115 |
Find assessor info on the county website
Neighborhood: 43615
Nearby schools
GreatSchools rating
- 8/10Ottawa Hills Elementary SchoolGrades: K-6Distance: 0.9 mi
- 8/10Ottawa Hills High SchoolGrades: 7-12Distance: 0.7 mi
Schools provided by the listing agent
- Elementary: Ottawa Hills
- High: Ottawa Hills
Source: NORIS. This data may not be complete. We recommend contacting the local school district to confirm school assignments for this home.
Get pre-qualified for a loan
At Zillow Home Loans, we can pre-qualify you in as little as 5 minutes with no impact to your credit score.An equal housing lender. NMLS #10287.
Sell for more on Zillow
Get a Zillow Showcase℠ listing at no additional cost and you could sell for .
$760,300
2% more+$15,206
With Zillow Showcase(estimated)$775,506

