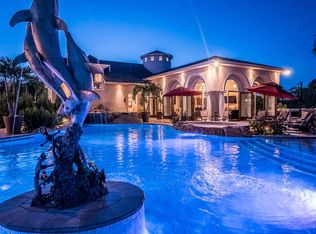Short Sale! Through process and ready to close with accepted offer! Live in luxury on over 4 acres of rolling landscape with a serene 1.5 acre private pond in this incredible estate on some of the most desirable land in Allen County. The striking foyer entry is bright and awash in natural light from the pristine windows and skylights and will leave your guests in awe as they enter a slice of paradise. Entertaining space is overflowing throughout and is truly made for enjoying company and all that life has to offer. An expansive state-of-the-art gourmet kitchen features a highly desirable walk-in pantry, a chef's island and bar, granite countertops, stainless steel professional appliances, a butler's pantry connecting to the formal dining room, and picturesque views from the breakfast nook. Three fireplaces are thoughtfully located throughout including the master suite which is situated on the main level and showcases vaulted ceilings, two walk-in closets, Whirlpool tub, walk-in tile shower, and a dual sink vanity. Upper level bedrooms are spacious and each has its own full bathroom. The 6th bedroom is located in the lower level where you will also find a wet bar, full bath, immense recreational space, as well as a private den. From the soaring ceilings and balcony with unique iron railings to the rear patio and water views, this is truly a one of a kind. Everything you have been waiting for can finally be yours! Meticulously maintained and close to schools, parks, trails, shopping, restaurants and more! Make this one yours today!
This property is off market, which means it's not currently listed for sale or rent on Zillow. This may be different from what's available on other websites or public sources.
