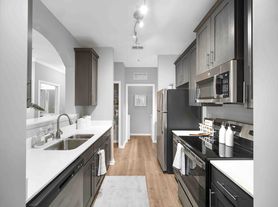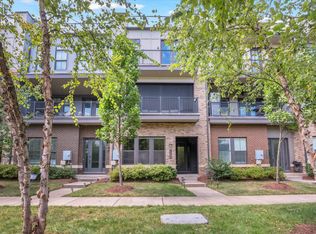Experience luxurious living in this stunning end-unit townhouse in the sought-after Westmoore community, perfectly situated just half a mile from the Ashburn Metro. Spanning approximately 2,880 square feet across four beautifully designed levels, this home offers the perfect balance of style, comfort, and functionality. The open-concept main level showcases a chef's kitchen featuring classic white cabinetry, a large granite island, stylish backsplash, cooktop, and double wall ovens, seamlessly flowing into the spacious dining and living areas enhanced by elegant brick accent walls. A covered deck with a modern fireplace extends the living space, ideal for relaxing or entertaining year-round. The lower-level recreation room provides flexibility for a home office, gym, or game area, while the top floor includes a versatile loft, a fourth bedroom, and a full bathperfect for guests or movie nights. The owner's suite is a serene retreat with upgraded tile, dual vanities, and generous counter space. Additional highlights include gleaming hardwood floors, ceiling fans, blinds throughout, a Nest thermostat, a washer and dryer, and a finished two-car garage. Enjoy resort-style amenities such as a clubhouse, pool, fitness center, dog park, and scenic walking trails, along with Evermore Park's open green spaces and amphitheater. With lawn care, trash removal, sewer, and HOA fees included, this move-in-ready home offers a truly convenient and sophisticated lifestyle minutes from shopping, dining, the Dulles Greenway, and Dulles International Airport.
All residents are enrolled in the Resident Benefits Package which includes HVAC air filter delivery, on-demand pest control, vetted licensed and insured vendors, and much more! More details upon application.
By submitting your information on this page you consent to being contacted by the Property Manager and RentEngine via SMS, phone, or email.
Townhouse for rent
$4,050/mo
43311 John Michael Ter, Ashburn, VA 20148
4beds
2,880sqft
Price may not include required fees and charges.
Townhouse
Available now
Cats, dogs OK
Central air, ceiling fan
In unit laundry
2 Parking spaces parking
Forced air, fireplace
What's special
Versatile loftUpgraded tileEnd-unit townhouseCeiling fansLarge granite islandLower-level recreation roomGleaming hardwood floors
- 19 days |
- -- |
- -- |
Travel times
Looking to buy when your lease ends?
Consider a first-time homebuyer savings account designed to grow your down payment with up to a 6% match & a competitive APY.
Facts & features
Interior
Bedrooms & bathrooms
- Bedrooms: 4
- Bathrooms: 4
- Full bathrooms: 4
Rooms
- Room types: Office, Recreation Room
Heating
- Forced Air, Fireplace
Cooling
- Central Air, Ceiling Fan
Appliances
- Included: Dishwasher, Dryer, Microwave, Range Oven, Refrigerator, Stove, Washer
- Laundry: In Unit
Features
- Ceiling Fan(s)
- Flooring: Carpet, Hardwood, Tile
- Has fireplace: Yes
Interior area
- Total interior livable area: 2,880 sqft
Property
Parking
- Total spaces: 2
- Parking features: Parking Lot, On Street
- Details: Contact manager
Features
- Patio & porch: Deck
- Exterior features: ForcedAir, Heating system: ForcedAir, Lawn
Details
- Parcel number: 120187918000
Construction
Type & style
- Home type: Townhouse
- Property subtype: Townhouse
Condition
- Year built: 2017
Building
Management
- Pets allowed: Yes
Community & HOA
Community
- Features: Fitness Center, Pool
HOA
- Amenities included: Fitness Center, Pool
Location
- Region: Ashburn
Financial & listing details
- Lease term: 1 Year
Price history
| Date | Event | Price |
|---|---|---|
| 10/14/2025 | Listed for rent | $4,050+8%$1/sqft |
Source: Zillow Rentals | ||
| 10/3/2023 | Listing removed | -- |
Source: Bright MLS #VALO2055994 | ||
| 9/25/2023 | Price change | $3,750-2.6%$1/sqft |
Source: Bright MLS #VALO2055994 | ||
| 9/20/2023 | Listed for rent | $3,850+10%$1/sqft |
Source: Bright MLS #VALO2055994 | ||
| 10/3/2022 | Listing removed | -- |
Source: Zillow Rental Network Premium | ||

