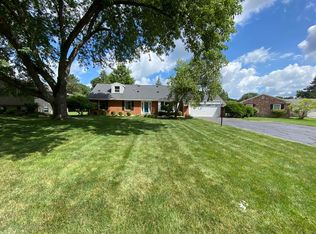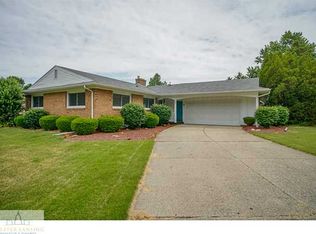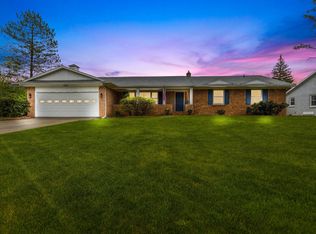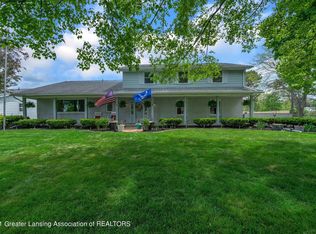Sold for $290,000 on 09/26/24
$290,000
4332 Appletree Ln, Lansing, MI 48917
3beds
1,821sqft
Single Family Residence
Built in 1959
0.39 Acres Lot
$305,800 Zestimate®
$159/sqft
$2,106 Estimated rent
Home value
$305,800
$281,000 - $330,000
$2,106/mo
Zestimate® history
Loading...
Owner options
Explore your selling options
What's special
Welcome to 4332 Appletree Lane, a delightful ranch-style home nestled in a highly desirable neighborhood within the Waverly School District. This inviting 3-bedroom, 2-full-bathroom residence boasts an array of recent updates and classic features that make it a perfect choice for comfortable living. As you enter, you'll immediately notice the elegant hardwood floors in the bedrooms, offering a warm and inviting feel. The kitchen has been tastefully updated with new granite countertops, a stylish backsplash, a built-in range, and a new dishwasher (2023). Modern touches continue with new light fixtures, new hardware on the cabinets, and a new vent fan (2022). The home features a spacious living room with a cozy wood-burning fireplace, ideal for relaxation and gatherings. The hallway full bathroom is newly renovated with a newer tub and surround, fresh lighting, a new mirror, and a new toilet, while the primary bedroom's en-suite bathroom boasts a unique and charming pink retro style.
Step outside to enjoy the fully fenced backyard, perfect for outdoor activities and privacy. The exterior of the home combines classic brick and wood elements, complemented by recent updates including a new garage door (2023) and a complete roof tear-off and reshingle (2020). Additional improvements include new central air (2021), a new water heater (2022), and replacement windows installed within the last 10 years. Located close to all the amenities of Delta Township, this home offers both comfort and convenience. Don't miss the opportunity to make this classic gem your own!
Zillow last checked: 8 hours ago
Listing updated: September 27, 2024 at 01:08pm
Listed by:
Brock Fletcher 517-303-3262,
Keller Williams Realty Lansing
Bought with:
Mike Dedman, 6506044270
Keller Williams Realty Lansing
Source: Greater Lansing AOR,MLS#: 282991
Facts & features
Interior
Bedrooms & bathrooms
- Bedrooms: 3
- Bathrooms: 2
- Full bathrooms: 2
Primary bedroom
- Level: First
- Area: 167.58 Square Feet
- Dimensions: 14.7 x 11.4
Bedroom 2
- Level: First
- Area: 140.97 Square Feet
- Dimensions: 12.7 x 11.1
Bedroom 3
- Level: First
- Area: 136.08 Square Feet
- Dimensions: 12.6 x 10.8
Dining room
- Level: First
- Area: 90.52 Square Feet
- Dimensions: 12.4 x 7.3
Family room
- Level: First
- Area: 231.8 Square Feet
- Dimensions: 19 x 12.2
Kitchen
- Level: First
- Area: 118.56 Square Feet
- Dimensions: 11.4 x 10.4
Living room
- Level: First
- Area: 451.47 Square Feet
- Dimensions: 30.3 x 14.9
Heating
- Forced Air, Natural Gas
Cooling
- Central Air
Appliances
- Included: Disposal, Gas Water Heater, Induction Cooktop, Microwave, Washer, Refrigerator, Range, Oven, Electric Oven, Dryer, Dishwasher, Convection Oven, Built-In Electric Oven, Built-In Electric Range
- Laundry: In Basement, Sink
Features
- Ceiling Fan(s), Crown Molding, Eat-in Kitchen, Entrance Foyer, Granite Counters, High Speed Internet, Pantry
- Flooring: Carpet, Ceramic Tile, Hardwood, Vinyl
- Windows: Double Pane Windows, Screens
- Basement: Block,Crawl Space,Partial
- Has fireplace: Yes
- Fireplace features: Family Room, Wood Burning
Interior area
- Total structure area: 2,451
- Total interior livable area: 1,821 sqft
- Finished area above ground: 1,821
- Finished area below ground: 0
Property
Parking
- Total spaces: 2
- Parking features: Driveway, Finished, Floor Drain, Garage Door Opener, Garage Faces Front
- Garage spaces: 2
- Has uncovered spaces: Yes
Features
- Levels: One
- Stories: 1
- Entry location: front door
- Patio & porch: Front Porch, Patio
- Exterior features: Private Yard, Rain Gutters
- Fencing: Back Yard,Chain Link,Fenced
- Has view: Yes
- View description: Neighborhood
Lot
- Size: 0.39 Acres
- Dimensions: 100 x 170
- Features: Back Yard, City Lot, Front Yard, Landscaped, Level, Rectangular Lot
Details
- Additional structures: Shed(s)
- Foundation area: 630
- Parcel number: 2304006550137000
- Zoning description: Zoning
Construction
Type & style
- Home type: SingleFamily
- Property subtype: Single Family Residence
Materials
- Brick, Wood Siding
- Foundation: Block
- Roof: Shingle
Condition
- Year built: 1959
Details
- Warranty included: Yes
Utilities & green energy
- Sewer: Public Sewer
- Water: Public
- Utilities for property: Water Connected, Sewer Connected, Natural Gas Connected, High Speed Internet Connected, Electricity Connected, Cable Connected
Community & neighborhood
Security
- Security features: Smoke Detector(s)
Location
- Region: Lansing
- Subdivision: Mar Moor Estate
Other
Other facts
- Listing terms: VA Loan,Cash,Conventional,FHA,MSHDA
- Road surface type: Asphalt, Concrete
Price history
| Date | Event | Price |
|---|---|---|
| 9/26/2024 | Sold | $290,000+1.8%$159/sqft |
Source: | ||
| 9/10/2024 | Pending sale | $285,000$157/sqft |
Source: | ||
| 8/25/2024 | Contingent | $285,000$157/sqft |
Source: | ||
| 8/20/2024 | Listed for sale | $285,000+14%$157/sqft |
Source: | ||
| 12/23/2021 | Sold | $250,000-1.9%$137/sqft |
Source: | ||
Public tax history
| Year | Property taxes | Tax assessment |
|---|---|---|
| 2024 | -- | $138,700 +37.3% |
| 2021 | $3,575 +2.1% | $101,000 +14% |
| 2020 | $3,502 | $88,600 +5.3% |
Find assessor info on the county website
Neighborhood: Waverly
Nearby schools
GreatSchools rating
- 7/10Elmwood Elementary SchoolGrades: 1-4Distance: 0.7 mi
- 3/10Waverly Middle SchoolGrades: 5-8Distance: 1.6 mi
- 6/10Waverly Senior High SchoolGrades: 9-12Distance: 1.3 mi
Schools provided by the listing agent
- High: Waverly
- District: Waverly
Source: Greater Lansing AOR. This data may not be complete. We recommend contacting the local school district to confirm school assignments for this home.

Get pre-qualified for a loan
At Zillow Home Loans, we can pre-qualify you in as little as 5 minutes with no impact to your credit score.An equal housing lender. NMLS #10287.
Sell for more on Zillow
Get a free Zillow Showcase℠ listing and you could sell for .
$305,800
2% more+ $6,116
With Zillow Showcase(estimated)
$311,916


