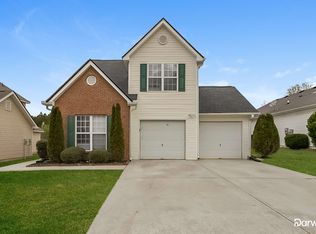A dramatic two-story entry foyer makes a striking first impression along with solid surface flooring throughout the main level. The inviting family room boasts a fireplace while the formal dining room is enhanced with classic wainscoting. A spacious bedroom on the main floor offers added flexibility and charm with a bay window, French doors, and a full bathroom making it ideal for guests or a private office. The expansive kitchen includes black appliances, an ample corner pantry, and a newer stainless steel refrigerator, all with a view to the family room offering both style and functionality. Upstairs, generous secondary bedrooms feature vaulted ceilings and wide closets. The laundry room is conveniently located on the upper level. The over-sized master suite includes a large sitting area, perfect for a home office or nursery, and an en-suite bath with a soaking tub, separate shower, and an immense walk-in closet offering exceptional storage. Enjoy the privacy of a fully fenced backyard with a patio, great for outdoor gatherings. The owner takes care of regular gutter cleaning. Additional highlights include a two-car garage and professional property management for added peace of mind. Don't miss this move-in ready home that combines comfort, space, and style in a sought-after community! Qualifications are as follows: Applicants must gross 2.5x the monthly rent. No previous evictions or evictions filings will be accepted whatsoever. No bankruptcies, car repossessions or collections in the last 24 months will be accepted. Tenant is responsible for all utilities. Pets allowed with a non-refundable pet fee of $400 per pet. There is no minimum credit score requirement. Professionally managed.
Copyright Georgia MLS. All rights reserved. Information is deemed reliable but not guaranteed.
House for rent
$2,300/mo
4332 Ash Tree St, Snellville, GA 30039
5beds
3,027sqft
Price may not include required fees and charges.
Singlefamily
Available now
Cats, dogs OK
Central air, ceiling fan
In hall laundry
Garage parking
Central, fireplace
What's special
Fully fenced backyardLarge sitting areaAmple corner pantryTwo-story entry foyerEn-suite bathBlack appliancesWide closets
- 1 day
- on Zillow |
- -- |
- -- |
Travel times
Facts & features
Interior
Bedrooms & bathrooms
- Bedrooms: 5
- Bathrooms: 3
- Full bathrooms: 3
Rooms
- Room types: Family Room
Heating
- Central, Fireplace
Cooling
- Central Air, Ceiling Fan
Appliances
- Included: Dishwasher, Microwave, Refrigerator
- Laundry: In Hall, In Unit, Mud Room, Upper Level
Features
- Ceiling Fan(s), Entrance Foyer, Separate Shower, Soaking Tub, Tray Ceiling(s), Walk In Closet, Walk-In Closet(s)
- Flooring: Carpet, Laminate
- Has fireplace: Yes
Interior area
- Total interior livable area: 3,027 sqft
Property
Parking
- Parking features: Garage
- Has garage: Yes
- Details: Contact manager
Features
- Stories: 2
- Exterior features: Contact manager
- Has private pool: Yes
Construction
Type & style
- Home type: SingleFamily
- Property subtype: SingleFamily
Condition
- Year built: 2005
Community & HOA
Community
- Features: Playground, Tennis Court(s)
HOA
- Amenities included: Pool, Tennis Court(s)
Location
- Region: Snellville
Financial & listing details
- Lease term: Contact For Details
Price history
| Date | Event | Price |
|---|---|---|
| 8/18/2025 | Listed for rent | $2,300$1/sqft |
Source: GAMLS #10586589 | ||
![[object Object]](https://photos.zillowstatic.com/fp/93ab8a285e1555aa14b18d857cf1470b-p_i.jpg)
