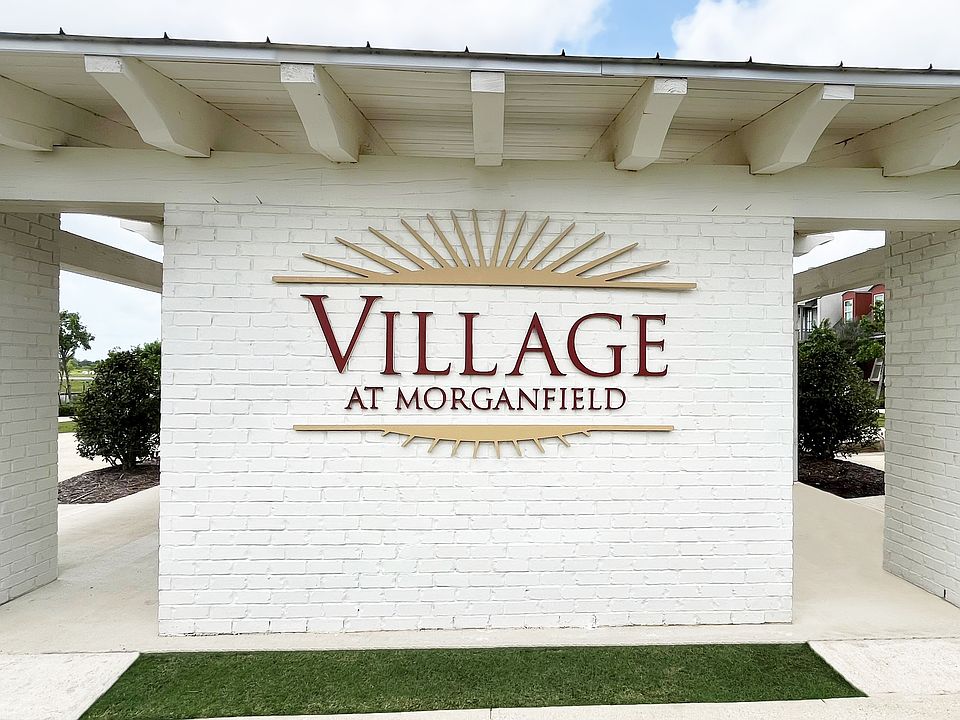Awesome builder rate and choice of ONE (1) of the following: window blinds OR front gutters OR a smart home package (restrictions apply)! Brand NEW Construction in The Village at Morganfield by DSLD HOMES! The Grenada III A offers a 3 bedroom 2 bath design with open floor plan. This home includes upgraded quartz counters, stainless appliances with a gas range, staggered ceramic tile flooring & more. Interior features: undermount single bowl sink in kitchen & undermount sinks in bathrooms, full overlay cabinets with hardware, primary bath with large walk-in closet, garden tub, separate shower & custom framed mirrors in all baths. Exterior features: post tension slab, covered patio. Energy efficient features: low E tilt-in windows, tankless water heater & so much more!
New construction
$279,675
4332 Gardenwood Pkwy, Lake Charles, LA 70607
3beds
1,727sqft
Single Family Residence, Residential
Built in 2025
4,399.56 Square Feet Lot
$279,500 Zestimate®
$162/sqft
$59/mo HOA
What's special
Open floor planSeparate showerCovered patioGarden tubStainless appliancesGas rangeFull overlay cabinets
Call: (337) 508-1182
- 40 days
- on Zillow |
- 12 |
- 0 |
Zillow last checked: 9 hours ago
Listing updated: August 04, 2025 at 08:10am
Listed by:
Saun A Sullivan 225-369-6111,
Cicero Realty, LLC
Source: SWLAR,MLS#: SWL25003858
Schedule tour
Select your preferred tour type — either in-person or real-time video tour — then discuss available options with the builder representative you're connected with.
Facts & features
Interior
Bedrooms & bathrooms
- Bedrooms: 3
- Bathrooms: 2
- Full bathrooms: 2
- Main level bathrooms: 2
- Main level bedrooms: 3
Primary bedroom
- Description: Room
- Level: Lower
- Area: 195 Square Feet
- Dimensions: 14.5 x 13
Bedroom
- Description: Room
- Level: Lower
- Area: 117 Square Feet
- Dimensions: 13.2 x 9.11
Bedroom
- Description: Room
- Level: Lower
- Area: 117 Square Feet
- Dimensions: 13.2 x 9.11
Dining room
- Description: Room
- Level: Lower
- Area: 154 Square Feet
- Dimensions: 11.4 x 14
Kitchen
- Description: Room
- Level: Lower
- Area: 224 Square Feet
- Dimensions: 13.7 x 15.5
Laundry
- Description: Room
- Level: Lower
- Area: 60 Square Feet
- Dimensions: 9.5 x 5.5
Living room
- Description: Room
- Level: Lower
- Area: 266 Square Feet
- Dimensions: 14.1 x 18.9
Heating
- Central
Cooling
- Central Air
Appliances
- Included: Dishwasher, Disposal, Gas Range, Gas Water Heater, Microwave, Tankless Water Heater
- Laundry: Electric Dryer Hookup, Inside, Laundry Room, Washer Hookup
Features
- Ceiling Fan(s), Crown Molding, Granite Counters, High Ceilings, Kitchen Island, Pantry
- Has basement: No
- Attic: Pull Down Stairs
- Has fireplace: Yes
- Fireplace features: Gas
- Common walls with other units/homes: No Common Walls
Interior area
- Total structure area: 2,311
- Total interior livable area: 1,727 sqft
- Finished area below ground: 1
Property
Parking
- Total spaces: 2
- Parking features: Garage Faces Rear, Garage
- Attached garage spaces: 2
Features
- Levels: One
- Stories: 1
- Patio & porch: Covered, Concrete, Patio
- Pool features: None
- Spa features: None
- Fencing: None
Lot
- Size: 4,399.56 Square Feet
- Dimensions: 42 x 105
- Features: Landscaped
Details
- Parcel number: 01343206AX
- Zoning description: Residential
- Special conditions: Standard
Construction
Type & style
- Home type: SingleFamily
- Architectural style: Traditional
- Property subtype: Single Family Residence, Residential
Materials
- Brick, Stucco, Vinyl Siding
- Foundation: Slab
- Roof: Shingle
Condition
- Under Construction
- New construction: Yes
- Year built: 2025
Details
- Builder name: DSLD HOMES
Utilities & green energy
- Sewer: Public Sewer
- Water: Public
- Utilities for property: Other
Community & HOA
Community
- Security: Carbon Monoxide Detector(s), Smoke Detector(s)
- Subdivision: The Village at Morganfield
HOA
- Has HOA: Yes
- Amenities included: Call for Rules
- HOA fee: $354 semi-annually
- HOA name: COMMUNITY MANAGEMENT
- HOA phone: 225-503-2648
Location
- Region: Lake Charles
Financial & listing details
- Price per square foot: $162/sqft
- Date on market: 7/3/2025
- Listing terms: Cash,Conventional,FHA,VA Loan
About the community
PondClubhouseGreenbelt
If you're searching for new construction homes in Lake Charles, LA, look no further than The Village at Morganfield, a premier master-planned community by DSLD Homes. Nestled in one of the city's most desirable locations, this Traditional Neighborhood Development (TND) blends timeless Southern architecture with the conveniences of modern living—offering an ideal lifestyle for families, professionals, and retirees alike.
At The Village at Morganfield, you'll find an exceptional selection of affordable, energy-efficient homes designed for comfort and long-term value. Each DSLD home features an open-concept layout that flows effortlessly from room to room. Enjoy stylish, modern interiors that include stainless steel appliances, custom cabinetry, designer lighting packages, and tile walk-in showers that elevate both form and function. Fully landscaped yards and charming front porches add curb appeal and outdoor living space, perfect for relaxing or entertaining.
DSLD Homes is committed to building homes that go beyond aesthetics. Each residence is built with energy-efficient materials and systems designed to lower your monthly utility bills and increase year-round comfort. From insulation and windows to HVAC systems, your home is designed for performance and peace of mind.
The Village at Morganfield also prioritizes lifestyle and community. Residents have access to 19 acres of green space, scenic walking trails, a serene pond, and multiple gathering areas that encourage neighborly connection and outdoor enjoyment. With local shops, restaurants, fitness centers, and entertainment venues just minutes away, everything you need is within easy reach.
As one of the most trusted new home builders in Lake Charles, DSLD Homes offers exceptional craftsmanship, a strong customer-first philosophy, and a comprehensive home warranty. From the first showing to final closing and beyond, the DSLD Customer Care Team is with you every step of the way.
Whether you're a first-...
Source: DSLD Homes

