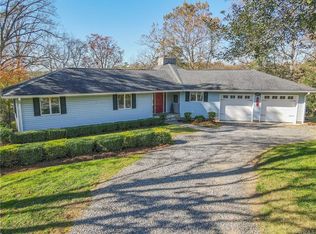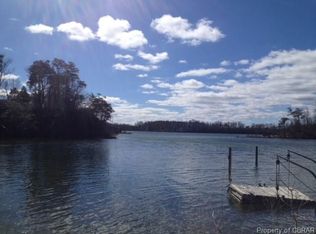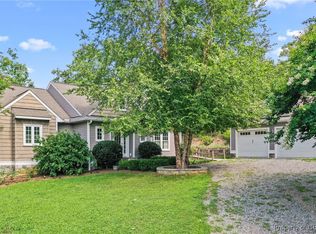Sold for $695,000
$695,000
4332 Merry Point Rd, Lancaster, VA 22503
3beds
3,786sqft
Single Family Residence
Built in 2004
5.87 Acres Lot
$902,000 Zestimate®
$184/sqft
$2,910 Estimated rent
Home value
$902,000
$821,000 - $1.00M
$2,910/mo
Zestimate® history
Loading...
Owner options
Explore your selling options
What's special
Historic charm meets modern influence in this custom waterfront home on John's Creek, just minutes from the Corrotoman. The owners have lovingly and meticulously blended 1950's charm and character with modern updates. As you enter the welcoming foyer, the views will draw you in. The well-appointed chef's kitchen offers high-end appliances, a breakfast bar, and a grill! Entertain in the formal dining room warmed by a gas fireplace, or the open-concept eat-in kitchen and family room area. Two first-floor bedrooms are spacious and private. There is also a lovely office with built-ins (could be 4th bedroom) and media room on the first floor! Upstairs you will find the primary suite, complete with TWO full baths, four spacious closets, a remarkable ensuite bath, laundry room and walk-in attic. There are two garages, one 2-car attached, and one 3-bay detached. A quaint and fun gazebo offers space for relaxing or entertaining and offers amazing views! The deck, the porches and the grounds invite you to relax, enjoy, and repeat. A new septic system has been installed and a new dock has been quoted! Conveniently located to Merry Point Ferry, Kilmarnock, shopping, entertainment, etc.
Zillow last checked: 8 hours ago
Listing updated: March 13, 2025 at 12:44pm
Listed by:
Deborah Edgar 804-337-0977,
Deborah Edgar RealEstate Group
Bought with:
Joe Russell Hunt, 0225072007
Liz Moore & Associates
Source: CVRMLS,MLS#: 2319643 Originating MLS: Central Virginia Regional MLS
Originating MLS: Central Virginia Regional MLS
Facts & features
Interior
Bedrooms & bathrooms
- Bedrooms: 3
- Bathrooms: 4
- Full bathrooms: 3
- 1/2 bathrooms: 1
Primary bedroom
- Description: 2 full baths, 4 closets, views!, carpet, fan
- Level: Second
- Dimensions: 41.0 x 20.0
Bedroom 2
- Description: Carpet, deck, views, closet, fan, private 1/2 bath
- Level: First
- Dimensions: 14.8 x 15.9
Bedroom 3
- Description: Carpet, sitting area, closet
- Level: First
- Dimensions: 11.10 x 20.1
Additional room
- Description: Screened porch, fan, views
- Level: First
- Dimensions: 15.6 x 12.6
Dining room
- Description: HW, gas FP, recessed lighting, serving bar
- Level: First
- Dimensions: 18.4 x 13.3
Family room
- Description: Built-in seating, HW, fan, beautiful views
- Level: First
- Dimensions: 18.3 x 21.4
Foyer
- Description: Hardwood, light, open
- Level: First
- Dimensions: 8.2 x 15.7
Other
- Description: Shower
- Level: First
Other
- Description: Tub & Shower
- Level: Second
Half bath
- Level: First
Kitchen
- Description: HW, Wolf & SubZero appl, pantry, granite/corian
- Level: First
- Dimensions: 21.6 x 20.5
Laundry
- Description: Built-ins
- Level: Second
- Dimensions: 10.0 x 8.5
Office
- Description: HW, built-ins, poss. 4th bed, patio/garage entry
- Level: First
- Dimensions: 14.2 x 18.11
Recreation
- Description: Used as a media room, fan, carpet
- Level: First
- Dimensions: 20.11 x 12.1
Heating
- Electric, Heat Pump, Propane, Other, Zoned
Cooling
- Electric, Heat Pump, Zoned
Appliances
- Included: Dishwasher, Exhaust Fan, Electric Water Heater, Gas Cooking, Ice Maker, Microwave, Oven, Propane Water Heater, Refrigerator, Range Hood, Trash Compactor
- Laundry: Washer Hookup, Dryer Hookup
Features
- Bookcases, Built-in Features, Ceiling Fan(s), Separate/Formal Dining Room, Eat-in Kitchen, Granite Counters, High Ceilings, Bath in Primary Bedroom, Main Level Primary, Pantry, Recessed Lighting
- Flooring: Carpet, Wood
- Doors: Sliding Doors
- Windows: Screens, Thermal Windows
- Basement: Crawl Space,Partial,Unfinished
- Attic: Walk-In
- Number of fireplaces: 1
- Fireplace features: Gas
Interior area
- Total interior livable area: 3,786 sqft
- Finished area above ground: 3,786
Property
Parking
- Total spaces: 4
- Parking features: Attached, Driveway, Detached, Garage, Off Street, Paved
- Attached garage spaces: 4
- Has uncovered spaces: Yes
Features
- Patio & porch: Deck, Front Porch, Screened, Porch
- Exterior features: Boat Lift, Dock, Porch, Gas Grill, Paved Driveway
- Pool features: None
- Fencing: None
- Waterfront features: Creek, Boat Ramp/Lift Access, Waterfront
- Body of water: John's Creek
Lot
- Size: 5.87 Acres
- Features: Waterfront
Details
- Additional structures: Gazebo
- Parcel number: 2140B
- Zoning description: R1
Construction
Type & style
- Home type: SingleFamily
- Architectural style: Custom,Two Story
- Property subtype: Single Family Residence
Materials
- Cedar, Drywall, Frame
- Roof: Shingle
Condition
- Resale
- New construction: No
- Year built: 2004
Utilities & green energy
- Sewer: Septic Tank
- Water: Other, Well
Community & neighborhood
Security
- Security features: Smoke Detector(s)
Location
- Region: Lancaster
- Subdivision: None
Other
Other facts
- Ownership: Individuals
- Ownership type: Sole Proprietor
Price history
| Date | Event | Price |
|---|---|---|
| 8/6/2024 | Listing removed | $699,000+0.6%$185/sqft |
Source: Northern Neck AOR #115136 Report a problem | ||
| 10/31/2023 | Sold | $695,000-0.6%$184/sqft |
Source: | ||
| 9/21/2023 | Pending sale | $699,000$185/sqft |
Source: | ||
| 9/18/2023 | Price change | $699,000-11%$185/sqft |
Source: | ||
| 8/15/2023 | Listed for sale | $785,000-1.8%$207/sqft |
Source: | ||
Public tax history
| Year | Property taxes | Tax assessment |
|---|---|---|
| 2024 | $4,671 +21.7% | $849,300 +39.4% |
| 2023 | $3,837 | $609,100 |
| 2022 | $3,837 | $609,100 |
Find assessor info on the county website
Neighborhood: 22503
Nearby schools
GreatSchools rating
- NALancaster Primary SchoolGrades: K-4Distance: 4.5 mi
- 6/10Lancaster High SchoolGrades: 8-12Distance: 3.9 mi
- 4/10Lancaster Middle SchoolGrades: 5-7Distance: 5.8 mi
Schools provided by the listing agent
- Elementary: Lancaster
- Middle: Lancaster
- High: Lancaster
Source: CVRMLS. This data may not be complete. We recommend contacting the local school district to confirm school assignments for this home.
Get pre-qualified for a loan
At Zillow Home Loans, we can pre-qualify you in as little as 5 minutes with no impact to your credit score.An equal housing lender. NMLS #10287.


