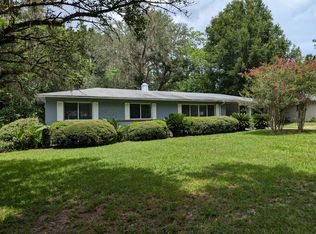Tucked away in a peaceful NW Gainesville neighborhood, this spacious 4-bedroom, 2-bath home offers comfort, convenience, and character. With 1,821 square feet of well-designed living space, there's room for everyone to spread out and feel at home. Inside, enjoy a bright and airy split floor plan featuring vaulted ceilings, bamboo-style flooring, and skylights that fill the living space with natural light. The large kitchen boasts ample cabinet space, dual sinks, and a cozy breakfast bar perfect for morning coffee or entertaining guests. The master suite includes a tray ceiling, large walk-in closet, and ensuite bath with a soaking tub and separate shower. Step out back to relax in your screened-in lanai that opens up to a fully fenced yard ideal for pets, play, or gardening. With multiple living areas and generously sized bedrooms, this home is as functional as it is charming. Located just minutes from parks, and shopping, this home has everything you need to live comfortably in one of Gainesville's most desirable areas. 1 Pet welcome.
House for rent
$2,250/mo
4332 NW 34th Dr, Gainesville, FL 32605
4beds
1,812sqft
Price may not include required fees and charges.
Singlefamily
Available now
Cats, small dogs OK
Central air
In unit laundry
2 Attached garage spaces parking
Central
What's special
Fully fenced yardScreened-in lanaiGenerously sized bedroomsCozy breakfast barMaster suiteVaulted ceilingsBamboo-style flooring
- 109 days
- on Zillow |
- -- |
- -- |
Travel times
Looking to buy when your lease ends?
See how you can grow your down payment with up to a 6% match & 4.15% APY.
Facts & features
Interior
Bedrooms & bathrooms
- Bedrooms: 4
- Bathrooms: 2
- Full bathrooms: 2
Heating
- Central
Cooling
- Central Air
Appliances
- Included: Dishwasher, Dryer, Range, Refrigerator, Washer
- Laundry: In Unit, Laundry Room
Features
- Cathedral Ceiling(s), Individual Climate Control, Open Floorplan, Split Bedroom, Thermostat, View, Walk In Closet, Walk-In Closet(s)
Interior area
- Total interior livable area: 1,812 sqft
Property
Parking
- Total spaces: 2
- Parking features: Attached, Covered
- Has attached garage: Yes
- Details: Contact manager
Features
- Stories: 1
- Exterior features: Blinds, Cathedral Ceiling(s), Enclosed, Heating system: Central, Laundry Room, Open Floorplan, Playground, Pool, Rear Porch, Sidewalk, Sliding Doors, Split Bedroom, Tennis Court(s), Thermostat, Walk In Closet, Walk-In Closet(s), Window Treatments
- Has view: Yes
- View description: City View
Details
- Parcel number: 06067050256
Construction
Type & style
- Home type: SingleFamily
- Property subtype: SingleFamily
Condition
- Year built: 2002
Community & HOA
Community
- Features: Playground, Tennis Court(s)
HOA
- Amenities included: Tennis Court(s)
Location
- Region: Gainesville
Financial & listing details
- Lease term: 12 Months
Price history
| Date | Event | Price |
|---|---|---|
| 8/1/2025 | Price change | $2,250-4.3%$1/sqft |
Source: Stellar MLS #GC530655 | ||
| 6/16/2025 | Price change | $2,350-4.1%$1/sqft |
Source: Stellar MLS #GC530655 | ||
| 6/2/2025 | Price change | $2,450-2%$1/sqft |
Source: Stellar MLS #GC530655 | ||
| 5/6/2025 | Listed for rent | $2,500+16.3%$1/sqft |
Source: Stellar MLS #GC530655 | ||
| 8/27/2024 | Listing removed | $2,150$1/sqft |
Source: Zillow Rentals | ||
![[object Object]](https://photos.zillowstatic.com/fp/c5d384f97be6f8e22567a788643e956a-p_i.jpg)
